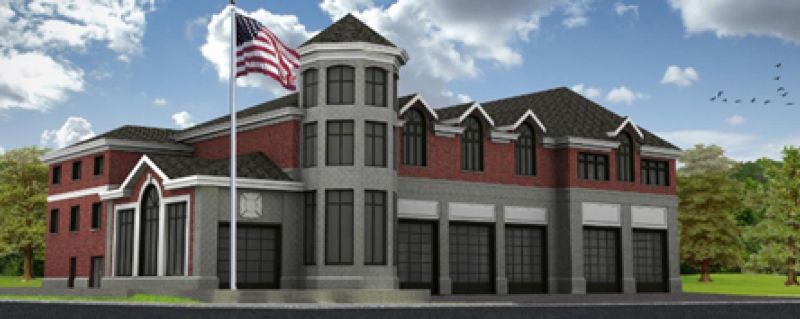
Robbie Conley Architect, LLC
Woodbury Heights, NJ 08097
Featured Project Return to Projects List
The New Firehouse for Whippany Fire Company
Project Information
- Project Location:
- Whippany, NJ
- Approx Contract:
- $3,500,000
- Status:
- In-Progress
- Structure Type:
- Fire / Police Station
References
- Owner:
- Architect:
- Robbie Conley
- General Contractor:
Scope Of Work
After the success of Parsippany Fire District #5, Robbie Conley Architect was contracted by neighboring Whippany Fire Company to design a new firehouse for the fire district.
RCA designed a new 20,000 square foot building that will house three engines, two pull-thru engine bays, and an antique engine bay with ample ceiling height for maintenance of the apparatus. The bays are located along the front of the building for easy access onto Troy-Hills Road. The bays are surrounded by the radio room, gear turn-out room, laundry room, decontamination room, and work shop room to allow for easy response prior to a call and a more proficient clean-up afterwards.
The new firehouse contains a mezzanine level that contains house programs, such as a ready room, kitchen, and recreation room within an open floor plan with views down to the engine bays. To allow for quick response times, access from the ready room to the gear turnout room is by either a spiral staircase or fire poles, which are both located in the tower feature of the facility.
The second floor contains the administration area of the facility with private offices and a large, central open office. There is also a large Meeting/ Training room that contains a refreshment area and a full commercial kitchen for large meetings and gatherings. Ample storage is strategically placed throughout the building and within the attic to meet the fire districts growing needs.
This building was designed in cooperation with the Whippany Fire Company to ensure that the most efficient, cost effective solution, for them, was created. The facility was also designed to fit the requirements of the Whippany Village Redevelopment Master Plan to create an excellent fit into the new Whippany Village.
