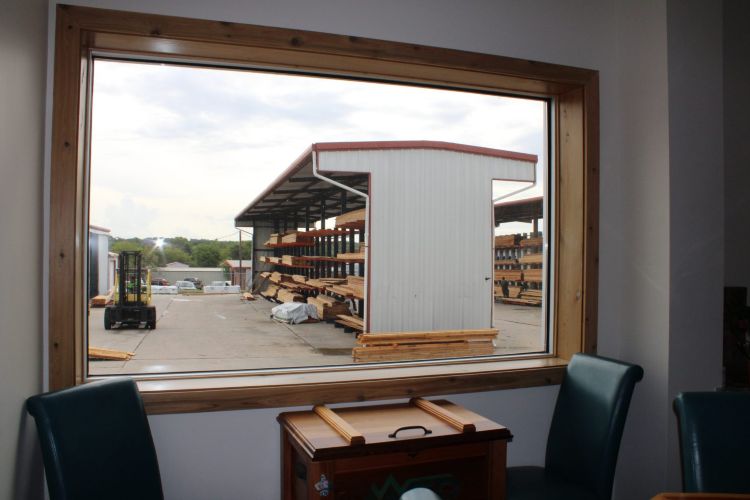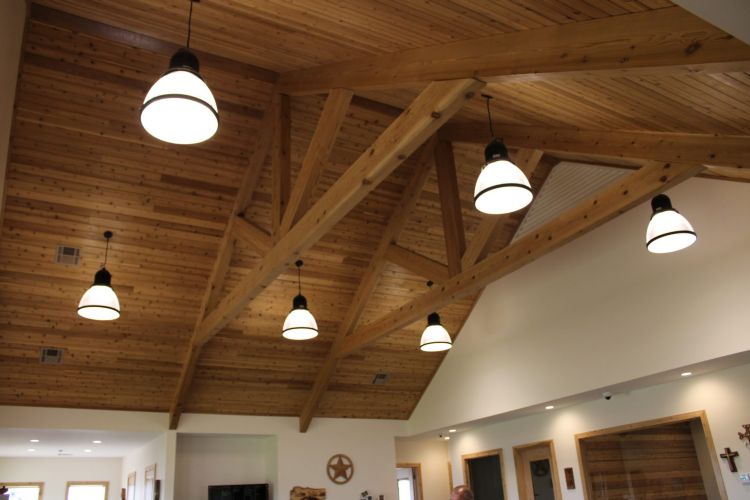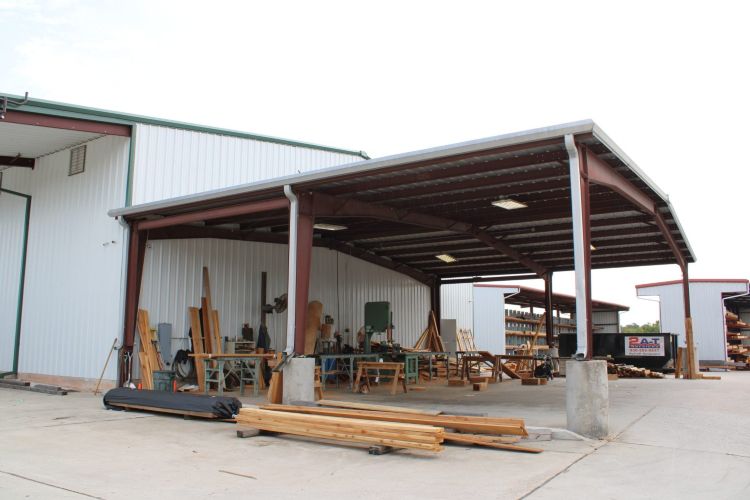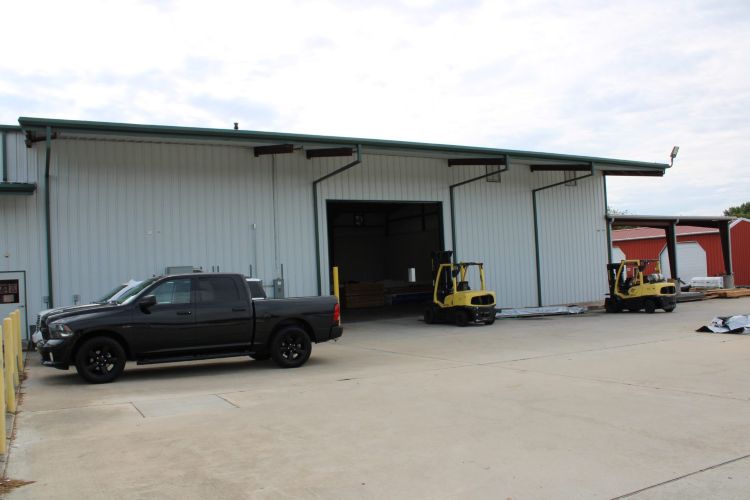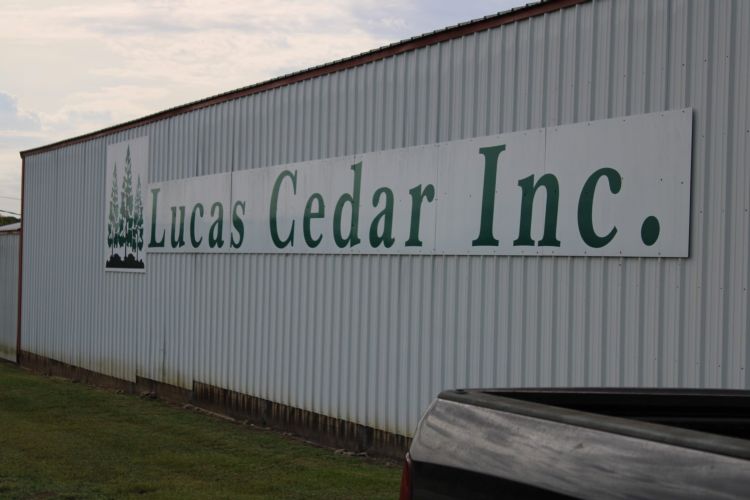
Featured Project Return to Projects List
Lucas Cedar
Project Information
- Project Location:
- TX
- Status:
- Completed
- Structure Type:
- Storage Facility / Warehouse
Scope Of Work
A 14,000 sq.ft. Pre-Engineered Metal Building offering Warehouse Storage space, corporate offices and Retail Sales.
The Warehouse space included Wall liner Panels to protect the Vinyl Backed Insulation, wall mounted exhaust fans to extract heat from the warehouse, installation of 2 Giant Fans (not shown in the Pictures), and a Dock High delivery bay on the East Side of the Building. Front accent include Stone Wasinscot, store front glazing and painted mainframes to match the exterior panel colors.
Interior finishes included Spray Foam Insulation, Stained Concrete Floors, custom built cabinetry, ceramic tile finishing in the restrooms, granite countertops, solid Alder Wood interior doors, Cedar trim accent trim for doors, baseboards and interior window openings. Solid Cedar Beams (8″ x 12″) with a Sun Ray pattern installed without the use of Mounting Brackets, finished off with a 1×6 Cedar Tongue and Groove ceiling showcasing the variety of products produced and sold by Lucas Cedar.
