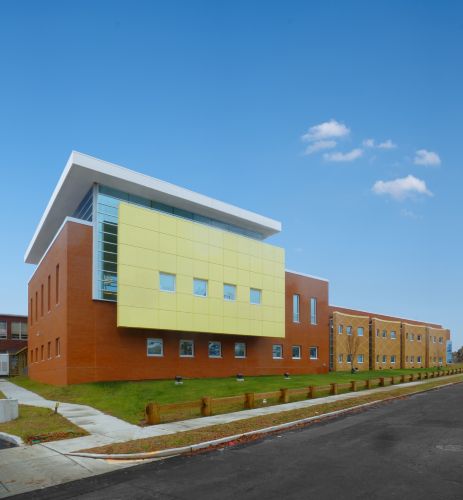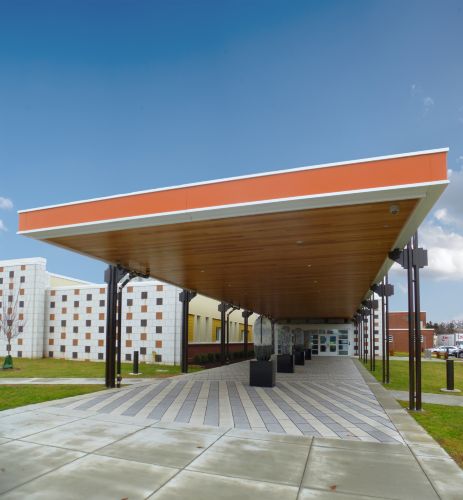
Antinozzi Associates
Bridgeport, CT 06604
Featured Project Return to Projects List
Eli Whitney Technical High School
Project Information
- Project Location:
- Hamden, CT
- Approx Contract:
- $87,000,000
- Status:
- In-Progress
- Structure Type:
- Education (K-12)
References
- Owner:
- State of Connecitcut
- General Contractor:
- Fusco
Scope Of Work
As part of the State’s plan to modernize the technical high schools, Eli Whitney will undergo comprehensive renovations to 140,000 SF of the existing facility, as well as receive a 91,000 SF addition to accommodate 800 students.
The addition will feature a new two-story trade wing, configured and sized to meet current program and enrollment needs. The existing academic areas will be renovated to create new classroom space. The trade areas, currently located in the academic area, will be moved to a new trade wing. The overall design will allow for the trade and shop areas to be located in one continuous space. Additional features of the project include the central relocation of a new media center and auditorium addition, the renovation and expansion of administrative and student service spaces, and the reconstruction of the school’s athletic fields and parking areas. Though we worked with Viridian Energy & Environmental to create a sustainably-designed, LEED-certified facility, the client decided during the design phases that Eli Whitney would not be LEED-certified. The school is designed, however, to implement energy-efficient systems throughout the facility. This project is currently in phase two of construction.



