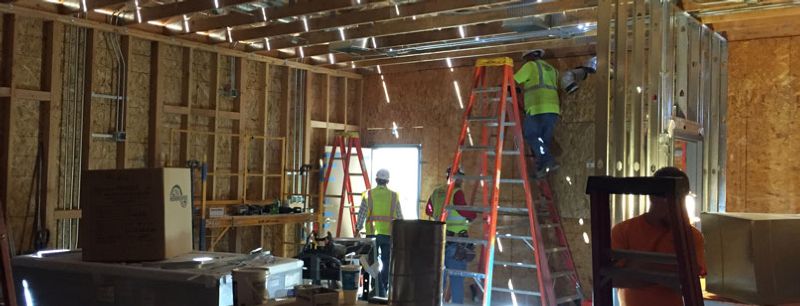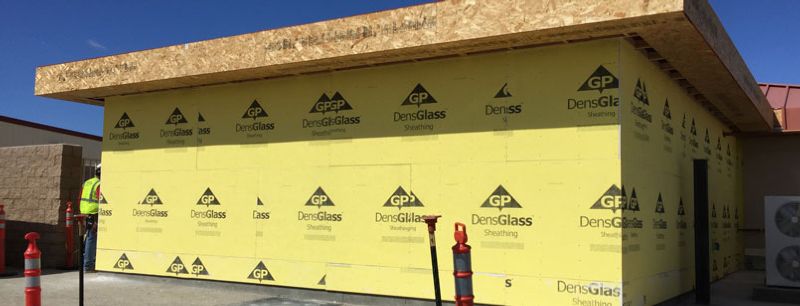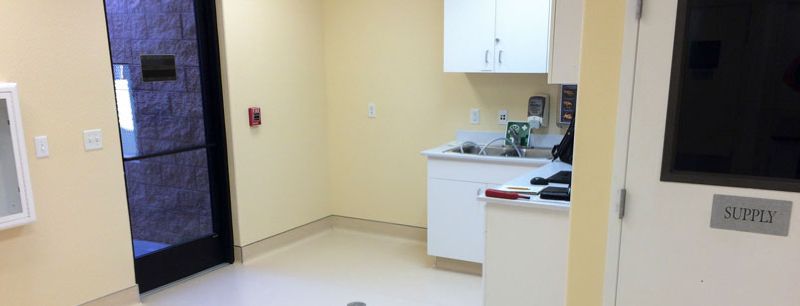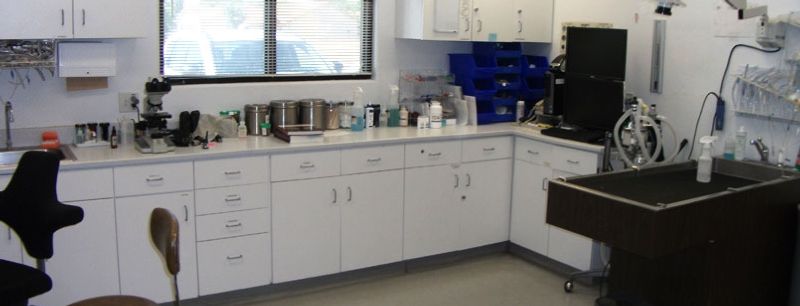Kroeschell, Inc.
Arlington Heights, IL 60004
Featured Project Return to Projects List
Veterinary Clinic Addition At 412Th Medical Group, Edwards Afb
Project Information
- Project Location:
- IL
- Status:
- Completed
- Structure Type:
- Animal Hospital / Kennel
Scope Of Work
The Veterinary Clinic at Edwards AFB did not satisfy all Military Medical Facilities requirements. To bring the clinic to code, Kroeschell constructed an 800 SF kennel/storage, installed a new AHU and connected new equipment to existing BAS and installed new DDC controls.
Challenge
The Veterinary Clinic at Edwards AFB did not satisfy all Military Medical Facilities requirements. The post-operation room and isolation rooms had become storage rooms, and the storage rooms were unable to provide the storage needed for vet services. The overflow eliminated the availability to use the room for post-operative recovery or isolation of contagious animals. Additionally, due to the extreme heat at Edwards AFB, any kenneling had to be provided inside of the facility. This further exacerbated the problem of lack of isolation, storage and kennel space.
Solution
Kroeschell was tasked with adding an 800 SF kennel addition. The fast-track project included:
The construction of a new addition with exterior construction to match the facility.
The addition of a floor drainage system in new kennel space to allow wash down of kennels.
Installation of a new stand-alone chilled water split system air handling unit and ductwork to provide heating, cooling, air filtration and humidity control.
Installation of a new dedicated exhaust fan to properly collect contaminated air that occurs in the isolation room.
Relocation of casework in laboratory area and installation of new casework in surgery prep area as well as a glass door to kennel addition.
Flooring in surgery prep area, lab area, post-operation and isolation room was replaced with a new floor system to meeting MDG standards.
Connection of the new and existing equipment to the existing Alerton BAS located at the main medical clinic. Included programming to provide the required control and monitoring of the temperature, humidity and proper ventilation.
New DDC controls for the upgraded HVAC that communicated with the main clinic BAS front end via a wireless connection.
Results
This additional square footage provided kenneling of the animals and storage of food and supplies. The relocation of the supplies and food allowed the isolation rooms to be returned to their original purpose for the vet clinic. The construction improved the environment of care, provided compliance with regulations and met the safety requirements of current health standards.



