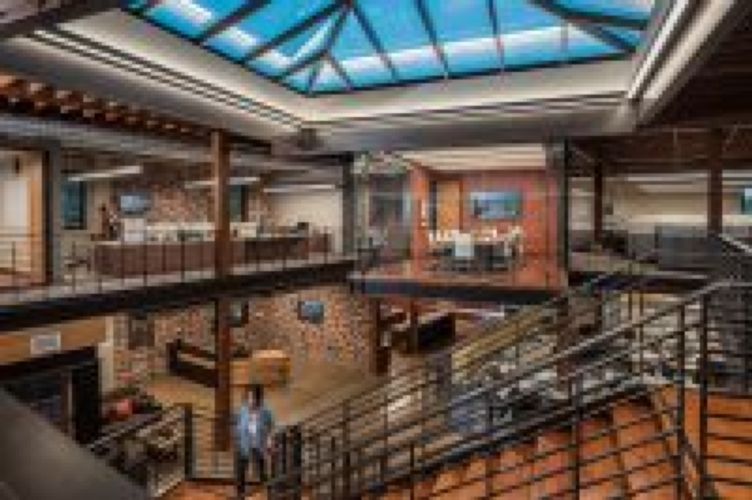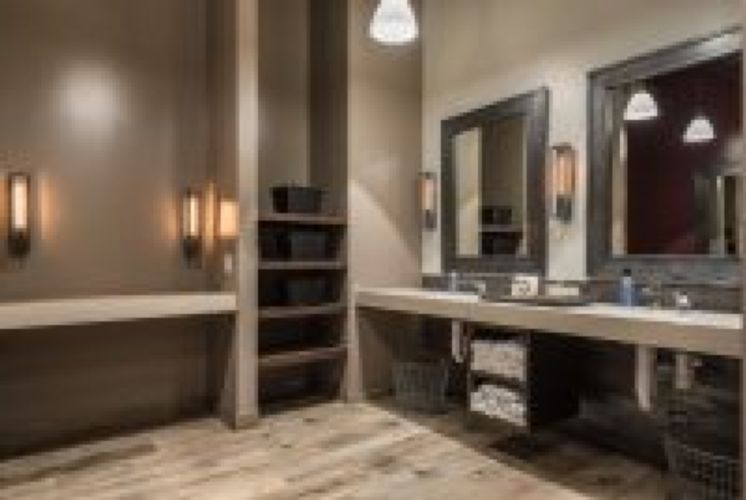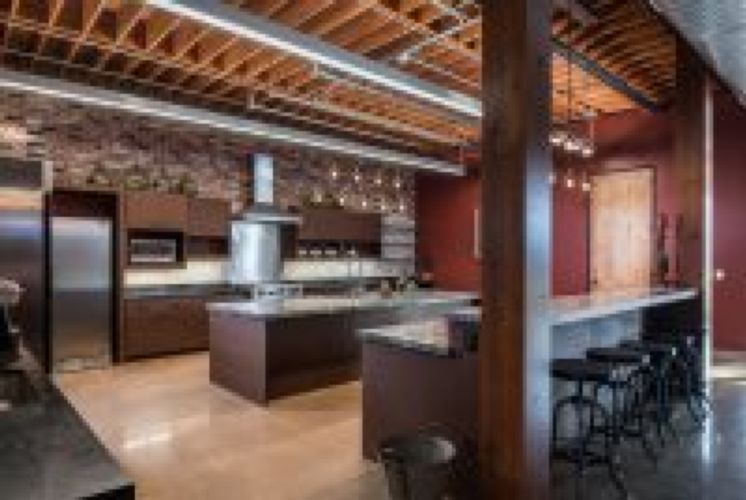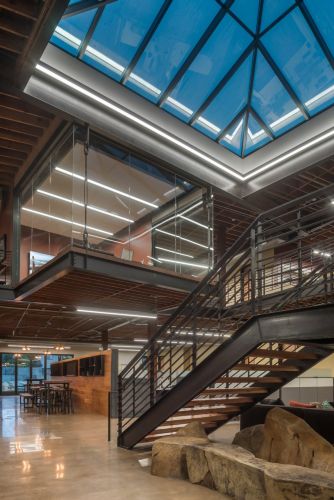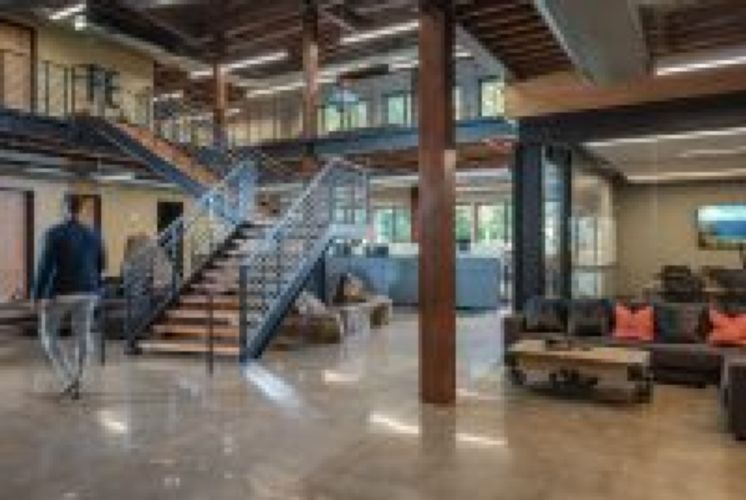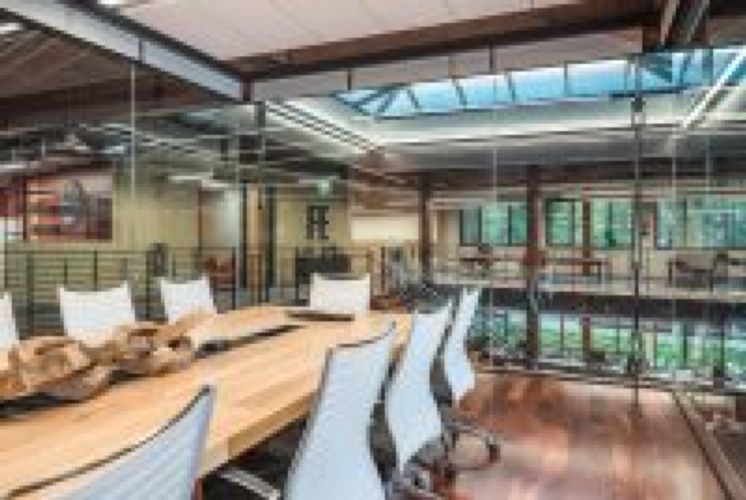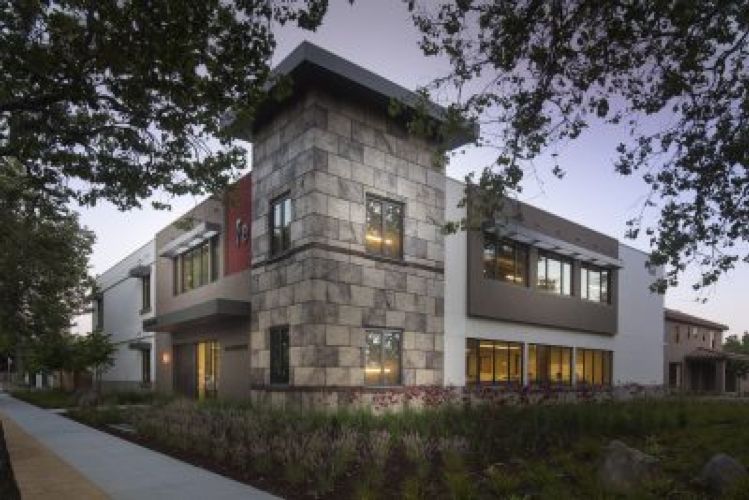
Featured Project Return to Projects List
1955 The Alameda (Iron Construction HQ)
Project Information
- Project Location:
- San Jose, CA
- Approx Contract:
- $3,000,000
- Status:
- Completed - Dec 2017
- Structure Type:
- Office Building
References
- Owner:
- Iron Construction, Inc.
- Architect:
- AAI Architecture & Interior Design
- Client:
- Iron Construction, Inc.
Scope Of Work
A conversion a multi-tenant 2-story space converted to a Class A . This innovative 2-story features an open floor plan with high volume ceilings abundant natural light from a stunning new pyramid-shaped skylight surrounded by LED lighting. In addition to , conference training rooms, also includes employee amenities such a state---art chef’s kitchen, collaboration , gym, showers, outdoor lounge, BBQ urban gardens. Differentiating from their previous headquarters, Iron utilized recycled materials from demolition including re-purposed ceiling joists as new stair treads re-purposed I-beams for architectural metal . Also featured new space is a one--a-kind floating/roof suspended conference room. Unlike most Class A offices, this uses a rainwater catchment tank that uses recycled rainwater to flush toilets throughout . exterior design showcases multi-colored custom concrete stone giving it a modern yet rustic feel.
