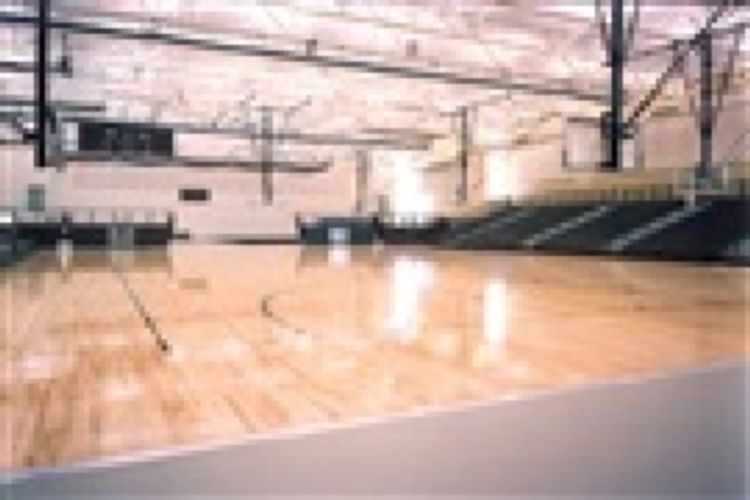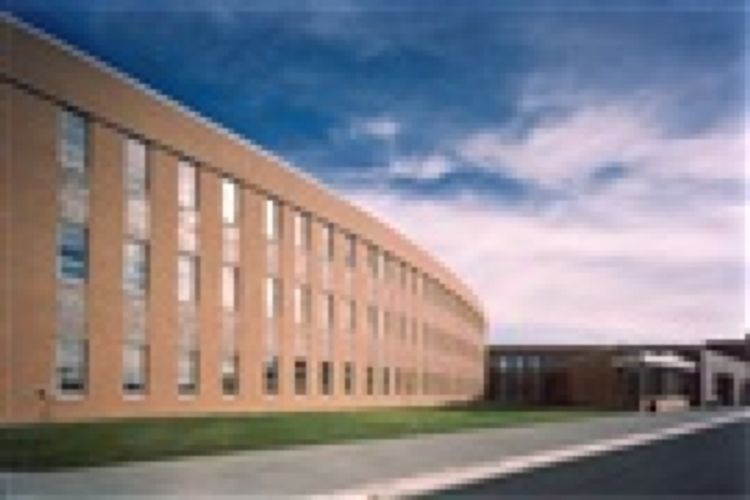
Featured Project Return to Projects List
Grayslake North High School
Project Information
- Project Location:
- Grayslake, IL
- Status:
- Completed
- Structure Type:
- School / College / University
References
- Architect:
- FGM Architects
- Client:
- Grayslake High School District 127
Scope Of Work
This high school campus was constructed to house 1,800 students is located on a 154-acre . campus is 310,000 square feet consists four main . first is a three-story academic wing which contains classrooms library. second is a two-story arts-technology physical education wing. third contains a cafeteria central plant maintenance wing final is educational center. order to accommodate immediate need for occupancy, school was built phases. Students began occupying school while final phase was being constructed.



