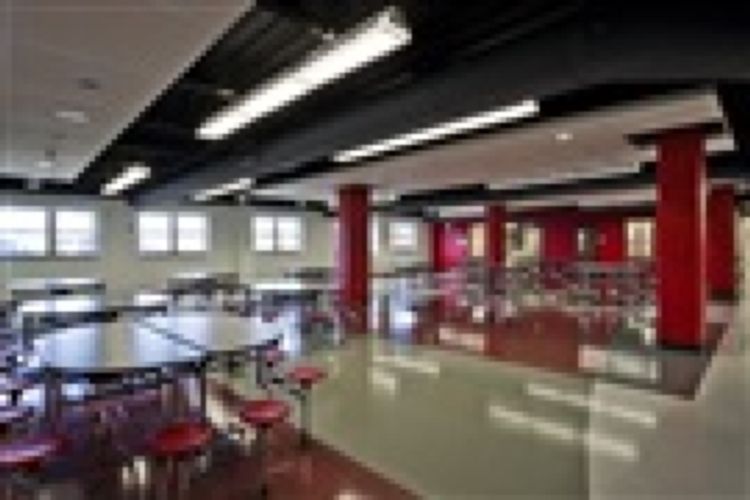
Featured Project Return to Projects List
Momence High School Renovations & Addition
Project Information
- Project Location:
- Momence, IL
- Status:
- Completed
- Structure Type:
- School / College / University
References
- Architect:
- ODELL
- Client:
- Momence School District
Scope Of Work
Momence High School addition is a 38,000 square foot, three-level expansion high school as well as upgrades renovations to existing high school. addition includes a gymnasium, fitness room, restrooms, kitchen cafeteria, three science labs a language classroom. A three-level elevator was installed sitework included two new parking , roadways, landscaping and a south entrance from River Street.
Upgrades to original high school include reconstruction boys girls Physical Education locker rooms replacement H.V.A.C. system. classroom heat-only unit ventilators were replaced with a 4-pipe heating cooling system that features new vertical unit ventilators with fresh air ductwork. An electrical entrance was established to serve addition existing school, with new switchgear, transformers distribution panels a fire alarm system was installed throughout.



