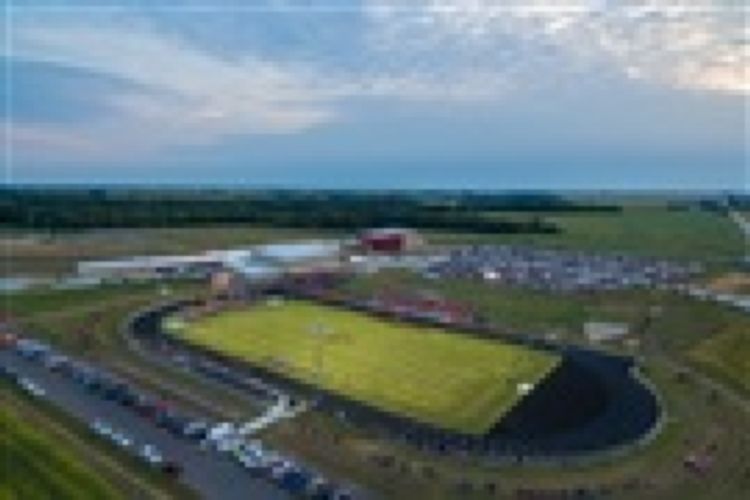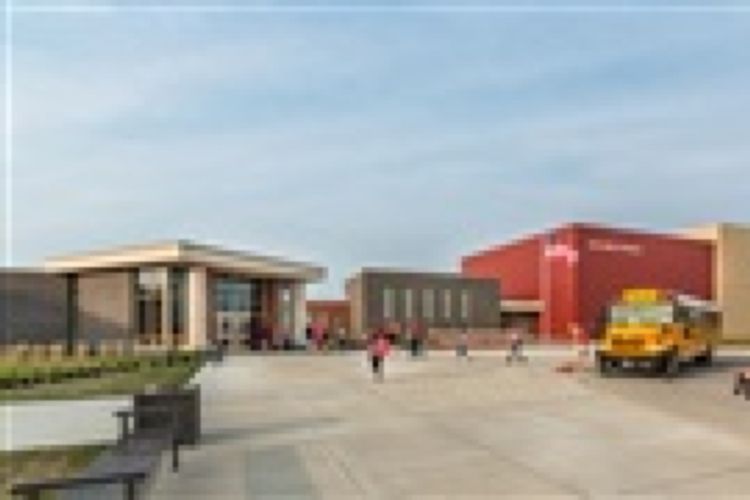
Featured Project Return to Projects List
Paris Cooperative High School
Project Information
- Project Location:
- Paris, IL
- Status:
- Completed
- Structure Type:
- School / College / University
References
- Architect:
- FGM Architects
- Client:
- Paris Cooperative High School District
Scope Of Work
Paris Cooperative High School is a 131,000 square foot high school with facilities that include a football stadium, an eight-lane track, baseball softball fields a 28,000 square foot, 500-seat theater, as well as a 364-space parking garage.




