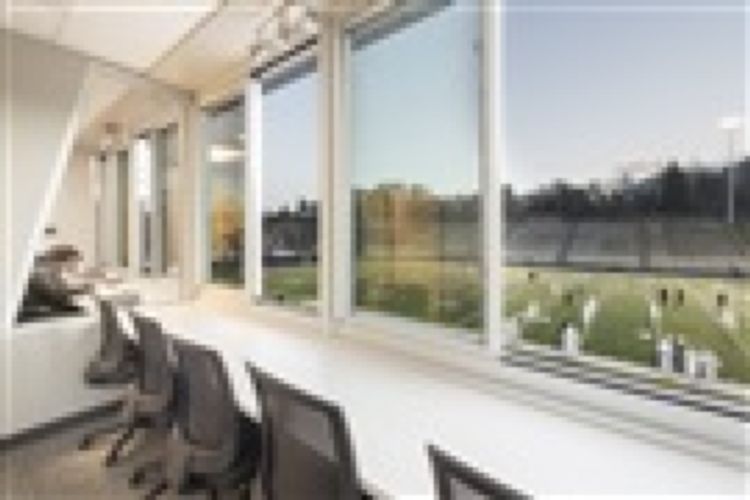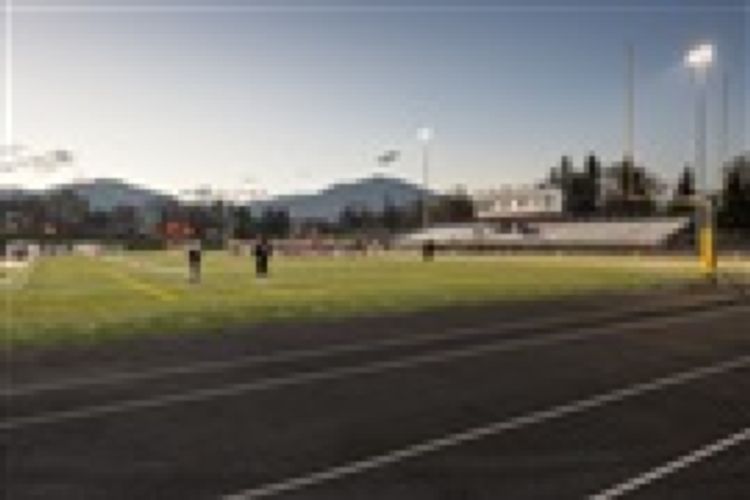
Featured Project Return to Projects List
Boulder High School Renovation
Project Information
- Project Location:
- Boulder, CO
- Status:
- Completed
- Structure Type:
- School / College / University
References
- Architect:
- Slaterpaull Architects, Inc
- Client:
- Boulder Valley School District
Scope Of Work
Extensive renovations to Boulder High School, originally constructed in 1937, include repair replacement windows, doors, roof paint repair stonework at 245,000 square foot .
Interior improvements include renovations to backstage dressing rooms, band , kitchen, cafeteria, restrooms. also sees to repair replacement interior doors, HVAC, communications systems, fixtures such as casework stage rigging.
physical improvements consist stadium renovations including bleachers, track, turf, field house, multi-purpose fitness room, modernization weight room, tennis court repair.
security improvements include redesign main entry to provide more over visitor access, installation intercom security system, replacement/addition exterior cameras, installation electronic security controls, installation security partitions.
Sustainability initiatives include upgrades to lighting HVAC controls replacement an aged boiler with a more efficient condensing type. improvements to include fencing, drainage, paving.



