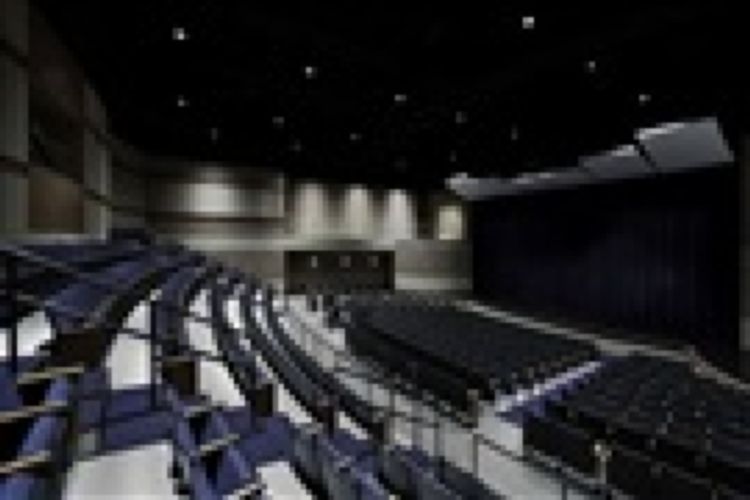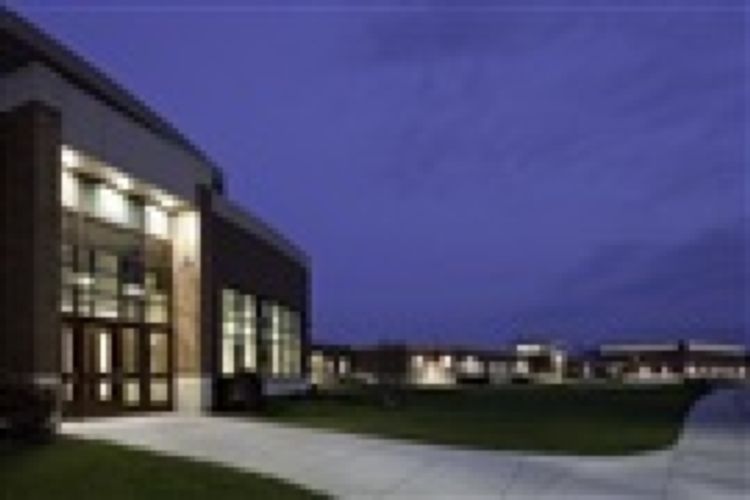
Featured Project Return to Projects List
Middle School and High School Addition
Project Information
- Project Location:
- Byron, IL
- Status:
- Completed
- Structure Type:
- School / College / University
References
- Architect:
- Dahlquist & Lutzow
- Client:
- Byron CUSD #226
Scope Of Work
Turner worked with Byron Community Unit School District #226 on multiple for District. first these was a 35,000 square foot addition to Byron High School. second was a 125,000 square foot Middle School constructed on a 25 acre .
High School’s science technology addition is comprised six new science labs with adjacent preparatory rooms, five math classrooms, a computer lab, three open classrooms, a wood shop, a 2,500 square foot addition to existing auto shop some minor remodeling to 16,000 square foot vocational education space. existing science classrooms were remodeled into classrooms Turner also life upgrades including roof replacement fire alarm replacement.
new middle school accommodates 550 students sixth, seventh, eighth grades has parking for 208 cars. single story includes classrooms science labs, an 80-piece band and orchestra room, an 80-seat choral room, 14,000 volume library, three computer labs, two “ Lead--Way” labs, a full- kitchen, locker rooms, gymnasium with two middle school sized basketball courts, a community room, a drama classroom. school also includes a 550-seat auditorium that is shared by entire school district, as well as Byron Civic Theater Group.



