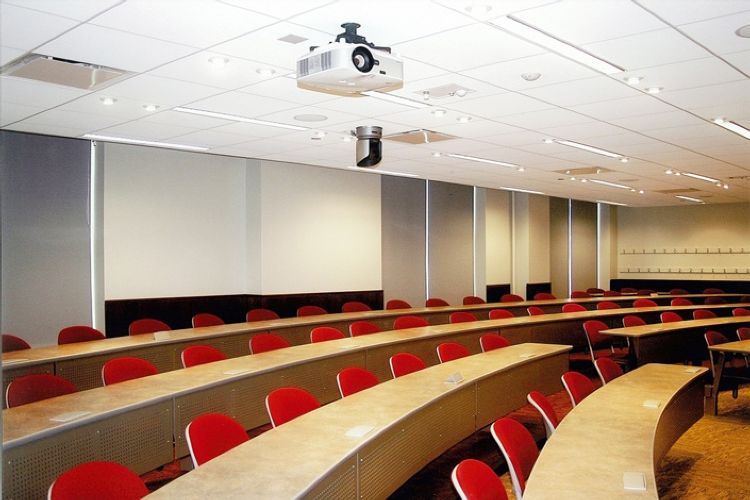
Featured Project Return to Projects List
Northwestern University Wieboldt Hall Renovation
Project Information
- Project Location:
- Chicago, IL
- Status:
- Completed
- Structure Type:
- School / College / University
- LEED Certification (target):
-
 Gold
Gold
References
- Architect:
- SmithGoupJJR
- Client:
- Northwestern University
Scope Of Work
Northwestern University Wieboldt Hall Renovation is a 65,000 square foot interior renovation build-out multiple floors. renovation provides School Continuing with classrooms collaboration spaces for its growing student enrollment. features a main lobby that complements character existing interior public spaces. installation elevators facilitates movement students between floors. original ’s mechanical, electrical plumbing systems were replaced with updated efficient systems that perform to current standards. A penthouse was constructed on roof of . All is compliant with current codes Americans with Disabilities Act accessibility guidelines. occupied multiple floors throughout .
Wieboldt Hall is CI 2.0 Gold.

