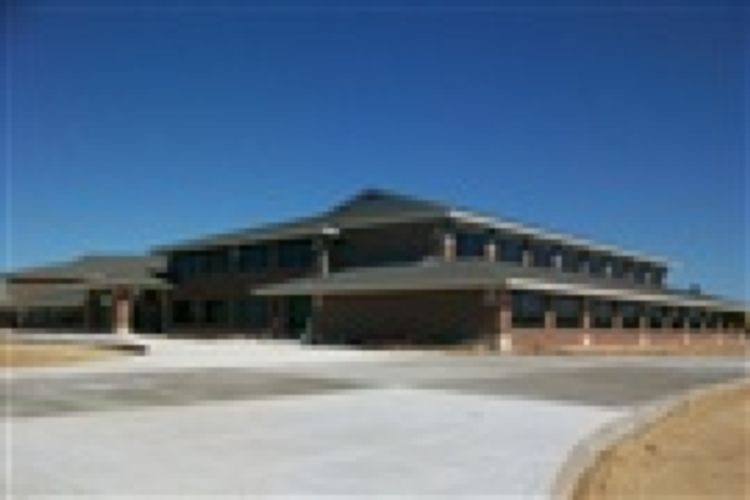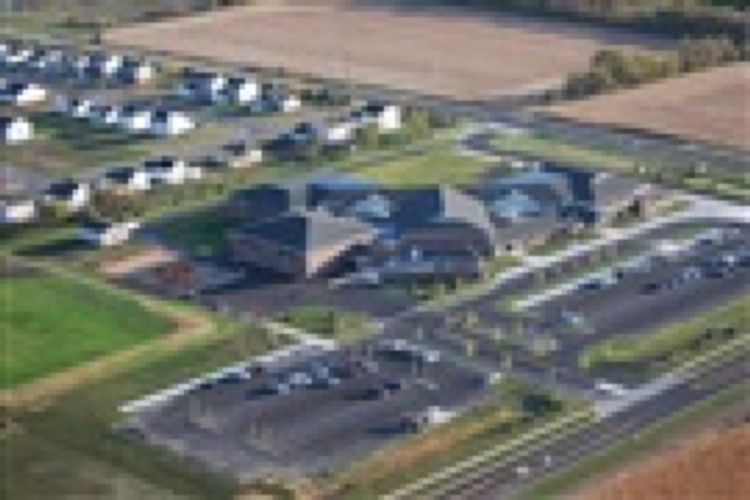
Featured Project Return to Projects List
Richard D. Crosby Elementary School
Project Information
- Project Location:
- Harvard, IL
- Status:
- Completed
- Structure Type:
- School / College / University
References
- Architect:
- Ruck Pate Architecture
- Client:
- Harvard School District No. 50
Scope Of Work
Richard D. Crosby Elementary School serves 1,000 students first through third grades. two-story, 111,000 square foot includes classrooms, a learning center, multi-purpose room, food kitchen gymnasium. elementary school also houses music rooms that can be utilized as a stage for school programs by opening operable walls between music rooms adjacent gymnasium. Each grade level (K-3) is housed its own or “pod”, surrounding a Discovery Center that can be utilized for group learning activities specialized instruction such as art science.
campus is approximately 22 acres onsite includes playfields, playgrounds surface parking. Offsite includes utility extensions, an extension to Hereley Drive roadway intersection improvements on Marengo Road.

