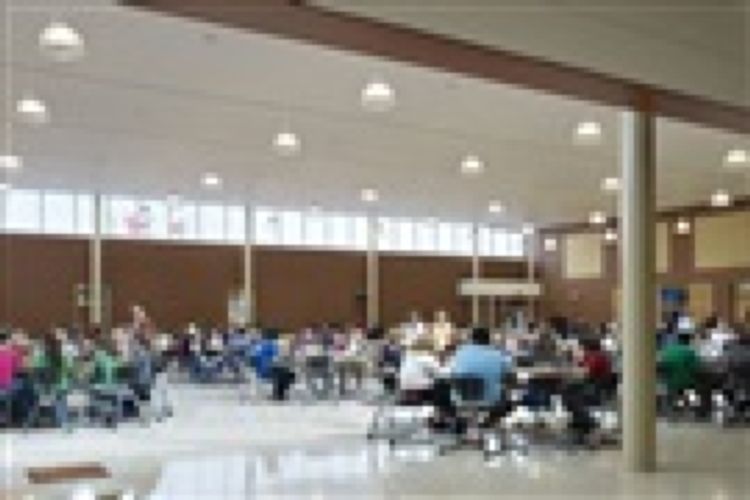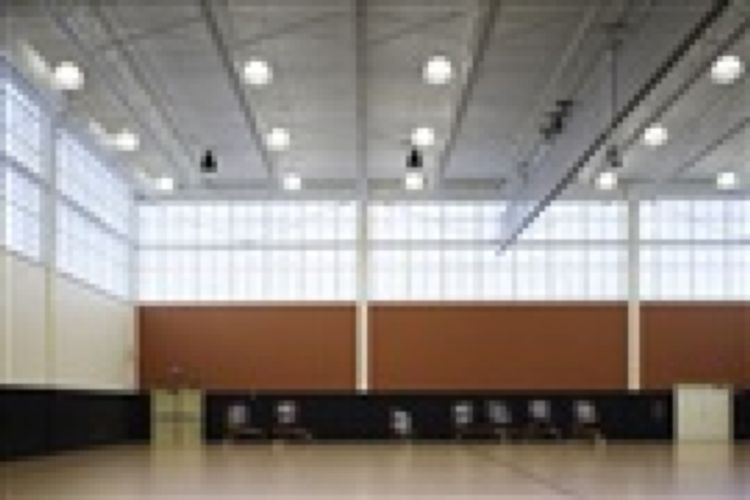
Featured Project Return to Projects List
South Campus New High School
Project Information
- Project Location:
- Minooka, IL
- Status:
- Completed
- Structure Type:
- School / College / University
References
- Architect:
- STR Partners
- Client:
- Minooka Community High School District #111
Scope Of Work
This 283,150 square foot High School is situated on a 60-acre former farmland parcel. school includes a total 83 classrooms with science computer labs, 78 classrooms three-level classroom wing. 16,000 square foot administration wing contains a cafeteria full kitchen. also has a 16,000 square foot auxiliary gym , a 32,500 square foot competition gymnasium wing with locker rooms.
was constructed for future expansion that will ultimately house 2,000 students.




