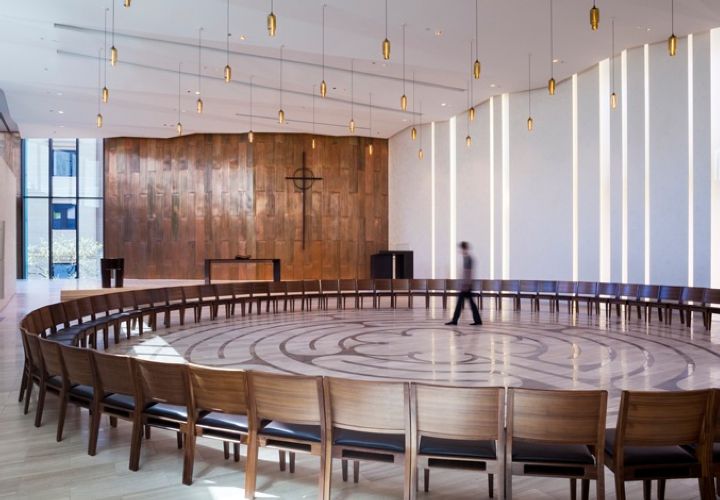
Featured Project Return to Projects List
The Genevieve and Wayne Gratz Center
Project Information
- Project Location:
- Chicago, IL
- Status:
- Completed
- Structure Type:
- School / College / University
- LEED Certification (target):
-
 Silver
Silver
References
- Architect:
- Gensler
- Client:
- Fourth Presbyterian Church
Scope Of Work
Genevieve Wayne Gratz Center is five-story, 82,000 square foot clad weathered copper, glass reclaimed limestone, connected via a two-story connector to Fourth Presbyterian Church. A glass wall on east facade highlights church’s activity to on Michigan Avenue. provides more space for church's educational, outreach, music, fellowship programs including tutoring, day school, Academy for Faith Life contains classrooms, a preschool , a versatile chapel that can accommodate more than 350 , gathering spaces, a dining room kitchen facilities.
performed extensive enabling including demolishing three buildings on shoring up historic church to protect it from vibrations. is seeking silver certification has three roofs visible to high-rise neighbors overlooking .

