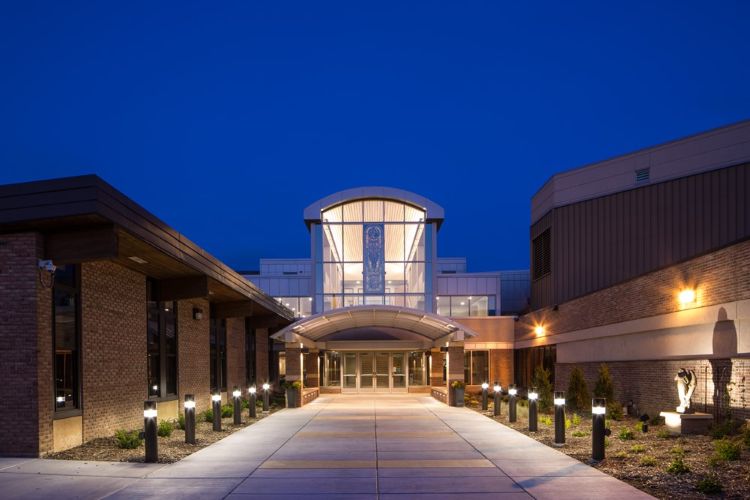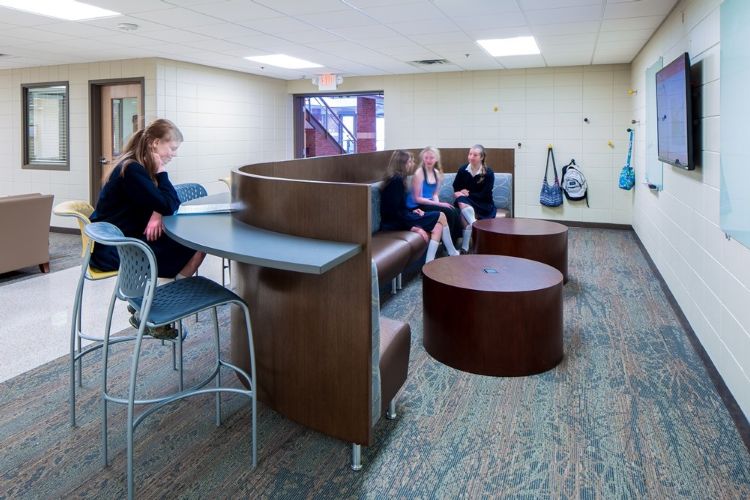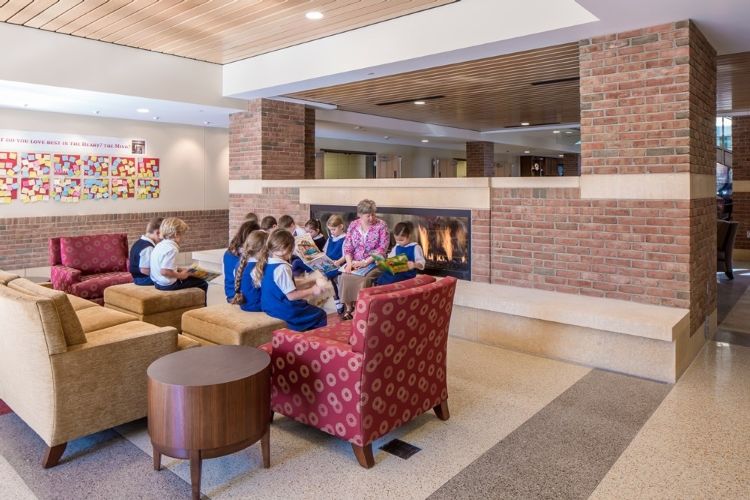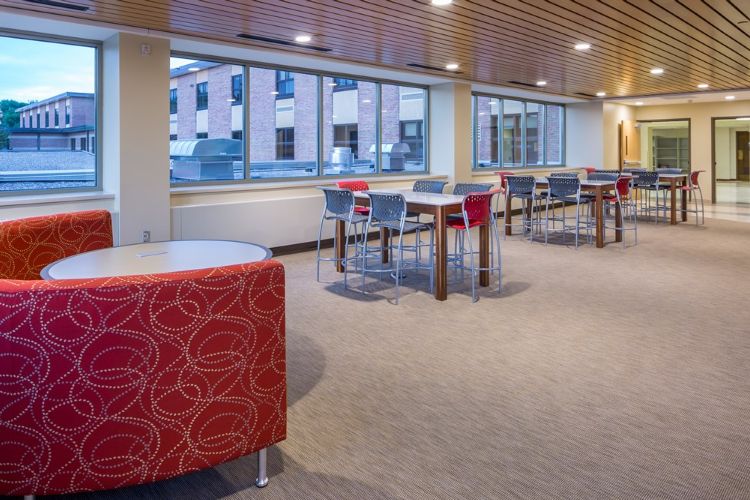
Featured Project Return to Projects List
Visitation School Heart & Mind
Project Information
- Project Location:
- Mendota Heights, MN
- Approx Contract:
- $30,000
- Status:
- Completed - Mar 2014
- Structure Type:
- School / College / University
References
- Architect:
- Opus AE Group, L.L.C.
Scope Of Work
Placing an increased emphasis on Science, Technology, Engineering and Mathematics (STEM) and a better campus flow, Visitation School enlisted Opus Design Build, L.L.C. to manage the organization’s expansion and renovation project.
The first phase of the two-phase project was to construct a STEM Center and expansion of the dining facilities. The STEM Center houses the school’s award-winning robotics and engineering programs and includes a machine shop with state-of-the-art equipment, two assembly areas, a classroom and STEM teacher space.
Phase I also reconfigured and increased the seating for the dining area, allowing the room to be used during special functions and meetings. Phase I, which was completed in January 2013, has been named Opus Hall.
The second phase, completed in March 2014, required the project management to turn its attention to the new entry and commons area for the school. Known as the Heart, the entryway boasts a prominent, transparent, three-story atrium space with convenient access for students to classroom wings, fine arts center and food service areas. A restored piece of 100-year-old stained glass is embedded in curtain wall and greets everyone entering the new Heart. The Heart expansion includes common areas at its center and three new classrooms as well as study and breakout areas.



