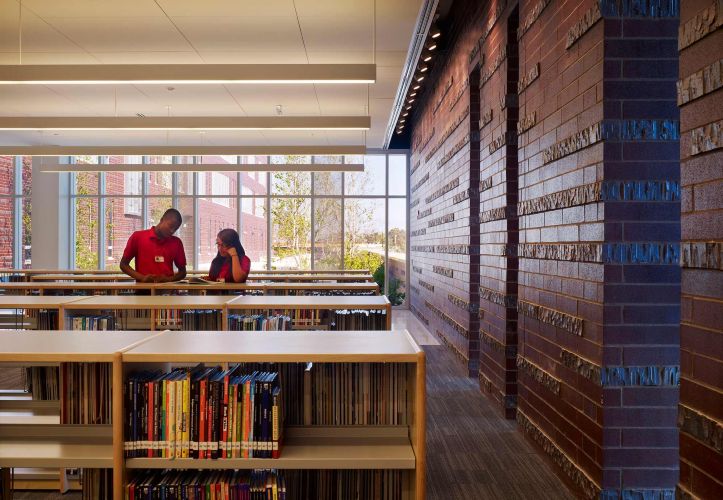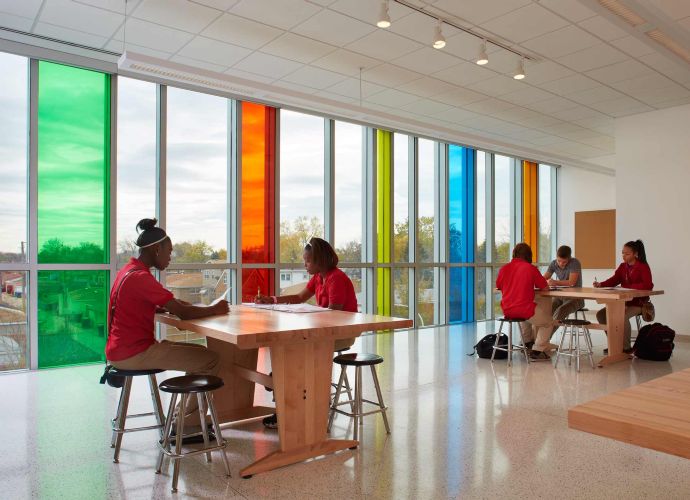
Featured Project Return to Projects List
Sarah E. Goode Stem Academy Public Building Commission
Project Information
- Project Location:
- Chicago, IL
- Approx Contract:
- $60,000,000
- Status:
- Completed
- Structure Type:
- School / College / University
- LEED Certification (target):
-
 Platinum
Platinum
References
- Client:
- Public Building Commission
Scope Of Work
The Sarah E. Goode STEM Academy High School—an institution designed to prepare students for technology jobs of the future—is the very first school in Chicago to achieve LEED Platinum Certification. The certification was achieved by implementing the LEED initiatives within the Contract Documents. These included the use of natural daylight, increased outdoor air ventilation, green roof installation, and permeable parking areas.
The three-story building is constructed of cast-in place concrete, structural steel, and a large amount of CMU block. The exterior of the building has a masonry veneer, stone cladding, and aluminum composite paneling. There is also an aluminum window wall system on several of the exterior elevations of the building.
The new design includes a natatorium with an Olympic-sized swimming pool, a gymnasium, an auditorium, a full kitchen, administrative offices, a library, science labs, classrooms, and computer labs. Technological innovations, which helped establish the building’s LEED platinum status, include a geo-exchange heat pump system, a solar thermal hot water heating system, low-flow fixtures, and recycled and locally sourced materials. Outdoor features include walking paths, a community garden, a learning garden, and two rain gardens for storm-water control. There is also a new football field with a track, baseball field, softball field, and tennis courts constructed on the school’s campus to the north of the building.




