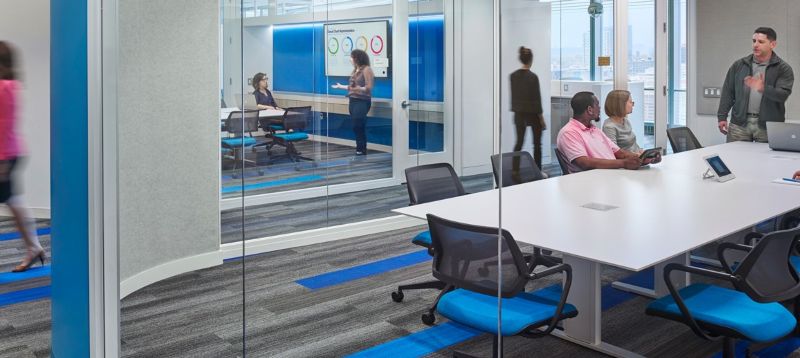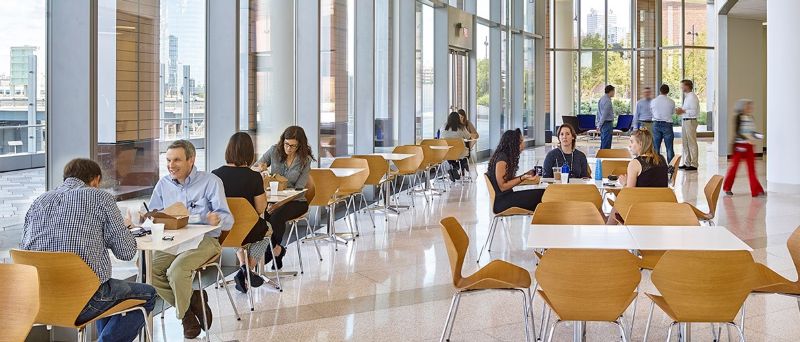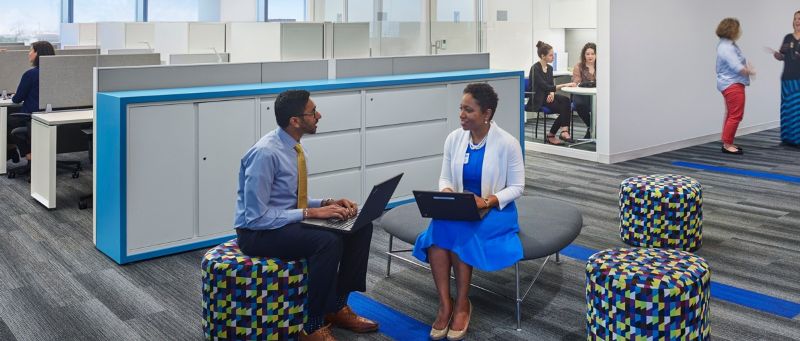Featured Project Return to Projects List
Children’s Hospital of Philadelphia Schuylkill Roberts Center for Pediatric Research
Project Information
- Project Location:
- Philadelphia, PA
- Status:
- Completed
- Structure Type:
- Hospital / Nursing Home
- LEED Certification (target):
-
 Silver
Silver
References
- Architect:
- Pelli Clarke Pelli Architects, Ballinger, Cooper Robertson
- Client:
- Children’s Hospital of Philadelphia
Scope Of Work
To create a space conducive to productivity, the Children’s Hospital of Philadelphia curated this 22-story class A office tower specifically for its clinical research staff. The building includes flexible workspaces, loading facilities and three levels of parking located within the building’s plinth.
Our approach to construction respectfully considered the surrounding residential community. The LF Driscoll team met with neighborhood associations to respond to resident concerns and carefully planned construction to include vibration monitoring, dust control and noise control measures to reduce any impacts to the neighborhood.
The series of urban networks surrounding the construction site presented a challenge for the team. In response, we worked closely with the Philadelphia Streets Department to affect construction of the South Street Plaza adjacent to the existing bridge. Also, we used temporary sheeting along the west side of the site early in construction to isolate and protect the tracks and offer a level of relief from the adjacent Schuylkill River. Finally, to honor existing communication leases for an onsite cell tower, we constructed a new cell tower south of the building footprint to which services were transferred.
The geometry of the building has different curvatures on every elevation. Extensive BIM modeling was used for the structure and curtainwall during preconstruction, and for coordination of embeds and pour stops to coordinate structure with the building envelope. The project team developed the BIM models and coordinated the MEP systems together during design, preconstruction and construction coordination phases. MEP coordination and preconstruction planning led to substantial prefabrication of mechanical piping that improved safety, kept the schedule on track, and enhanced work quality.
Development planning included stormwater management with careful attention to site remediation, foundations, and the adjacent railroad line. Further construction included fit-out work on levels 3, 12, and 17 where special construction was required for the CHOP carousel ball, which completed in the Spring of 2018. Fit-out work continues on levels 19 and 20, which is to be complete by the end of 2019/early 2020. Future phases propose a second tower, sharing the garden plaza adjacent to the South Street Bridge and two proposed towers south of the current building between Schuylkill Avenue and the river.
This project was designed and constructed to LEED Silver certification standards.





