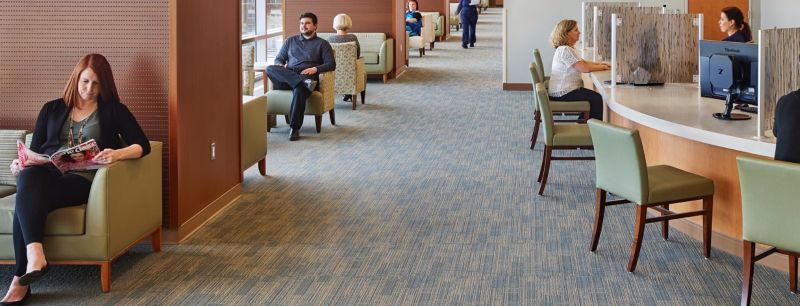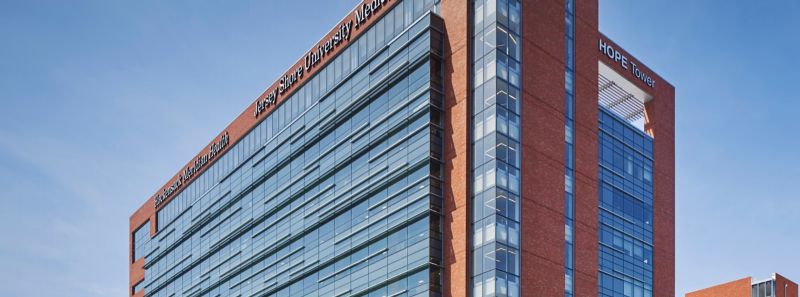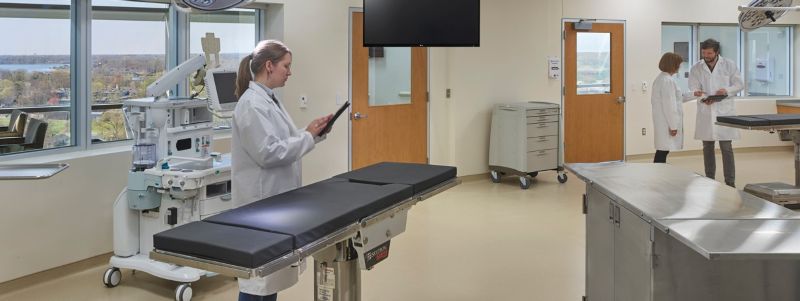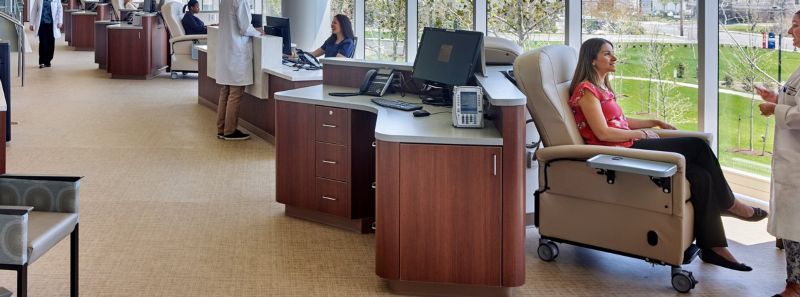Featured Project Return to Projects List
Hackensack Meridian Health Jersey Shore University Medical Center Hope Tower
Project Information
- Project Location:
- Neptune, NJ
- Status:
- Completed
- Structure Type:
- Hospital / Nursing Home
References
- Architect:
- EYP
- Client:
- Hackensack Meridian Health
Scope Of Work
As improving technology and medical advances continue to facilitate out-patient care, The HOPE Tower at Jersey Shore Medical Center was guided by a patient-centered approach and informed by the latest medical breakthroughs. The mission, contained in the name – HOPE – The Healing Outpatient Experience, provides a 10-story, 300,000sf medical office building that brings together a wide range of pediatric and adult medical expertise under one roof.
Although the HOPE Tower is a new facility, it was constructed in an active medical campus and to minimize the construction impact, the entire team worked in collaboration to deliver this project on an accelerated schedule. The first challenge was to prepare and clear the site, as part of the site was a former landfill so soil had to be contained and used properly. Then, we worked to complete the 1,500+ space garage. To save time pre-cast concrete panels were delivered to the site and installed. By completing the garage first, we were able to ease the parking shortage as the construction used some of the campus parking areas.
As the building began to take shape, challenges included working with the team to ensure all utility relocations and additions were handled smoothly. Coordinating construction activities to minimize dust and construction debris and to maintain traffic for visitors and patients accessing the rest of the campus.
HOPE Tower opened to patients in June 2018, continuing the mission of Jersey Shore University Medical Center to offer the “best patient experience.”
BUILDING FEATURES
Modern healthcare design
58,000sf cancer center
Simulation & experiential learning lab
Academic & research space
Café
Offices
Infusion area
Conference rooms
Labs
Pharmacy
200-seat amphitheater
Rooftop terrace
Living/green walls
1,500-car parking garage
TrueBeam linear accelerator for radiation therapy
Imaging (MRI, CT, X-Ray, Ultrasound, Bone density, Nuclear medicine)



