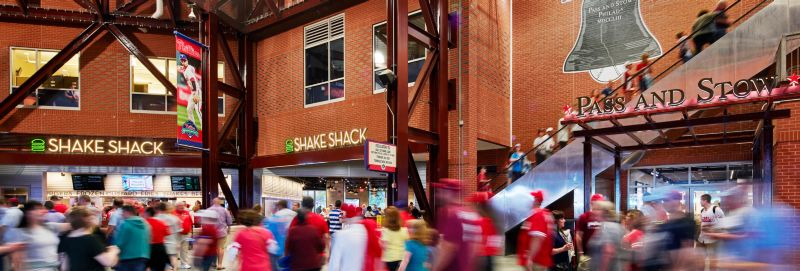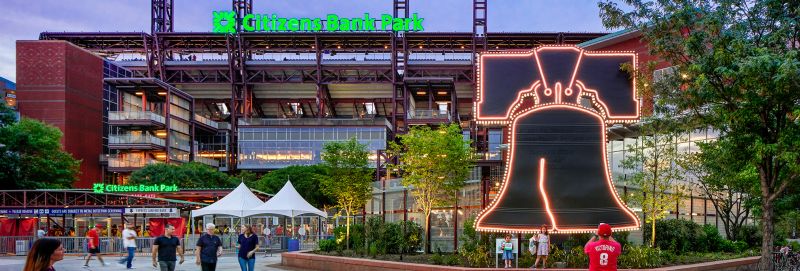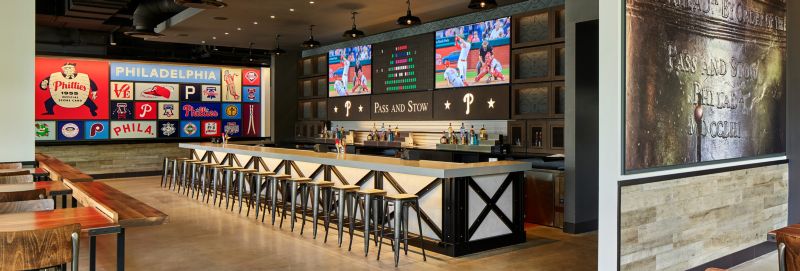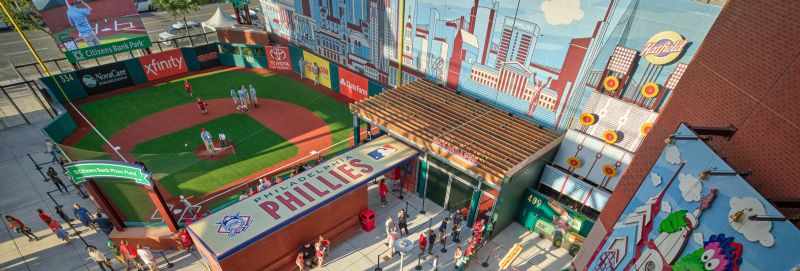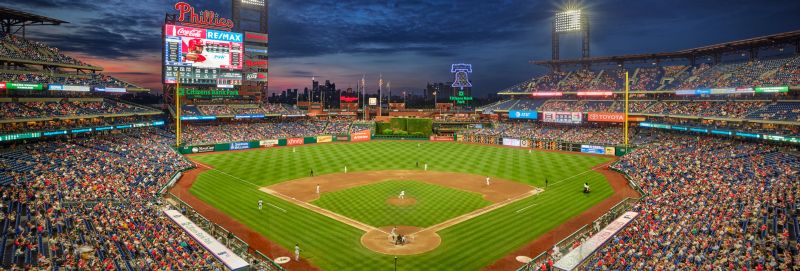Featured Project Return to Projects List
Citizens Bank Park
Project Information
- Project Location:
- Philadelphia, PA
- Status:
- Completed
- Structure Type:
- Arena / Stadium
References
- Client:
- Philadelphia Phillies
Scope Of Work
Having completed the original construction of Citizens Bank Stadium in 2004, our team members were pleased to return for the planned off-season renovations designed to take the fan experience to the next level. Completed in phases over two years, we closely collaborated with the Phillies and the design team to ensure that the ballpark was ready for action during baseball season.
2018 Off-Season Renovations
The centerpiece of the first round of renovations is a 13,000sf mini ballpark for kids created out of a re-purposed area in the right-field concourse. The area, known as “The Yard” in Ashburn Alley now provides a whiffle ball field, kids’ bullpen, hot dog shooter area, 30-foot rock climbing wall, and an adult bar along with kids’ ice-cream concessions.
The Left Field Plaza was renovated and now features a Phillies “Hall of Fame” including World Series trophies and retired numbers. The left field concourse and bullpen area overlook were repurposed and now host new concession spaces, allowing fans to not miss any game action while enjoying drinks and expanded dining options.
Up on the Club Level, the party suites were renovated and included select demolition and removal of the existing five-party group suites into three reconfigured larger suites.
2019 Off-Season Renovations
During the off-season, we returned to complete another round of renovations focused on improving fan safety, gathering areas, and new dining options. The Phillies continued their commitment to the safety and security of everyone at the Ballpark, by installing bollards around the perimeter of the stadium. The effort was recognized with a SAFETY Act designation by the US Department of Homeland Security.
The 2019 renovations also included the conversion of 30,500sf of space next to the 3rd Base Plaza into a new 24,500sf open-air venue, Pass and Stow, and a 6,000sf, 120-seat Shake Shack. The final phase of improvements brought back a piece of nostalgia, with the installation of the restored 19-foot high Liberty Bell from Veterans Stadium near the Pattison Avenue and 11th Street Entrance.
