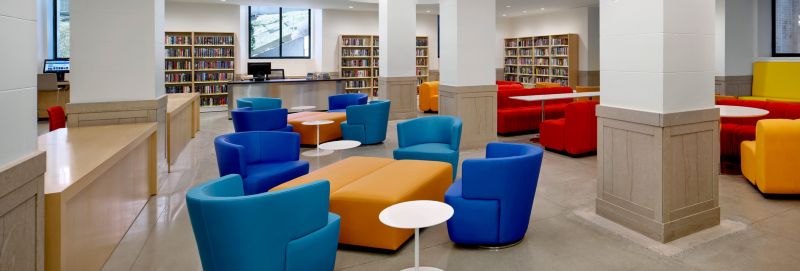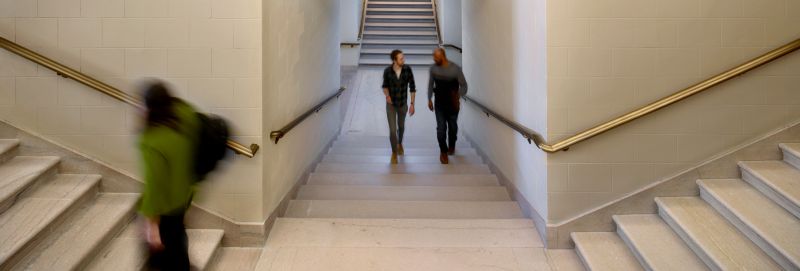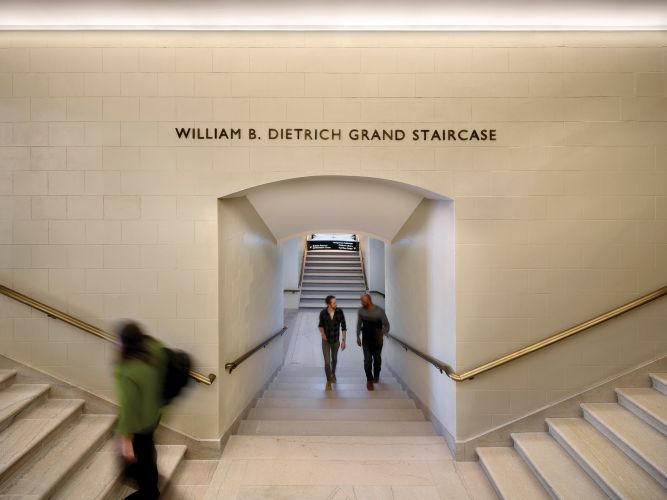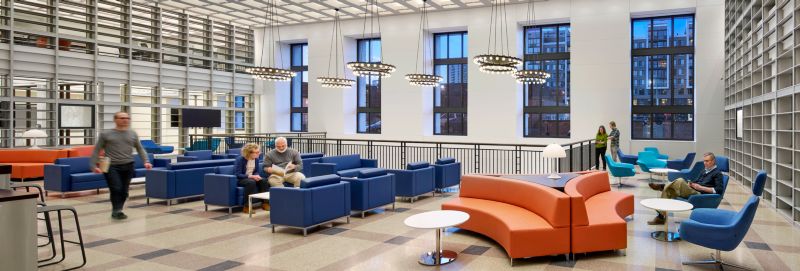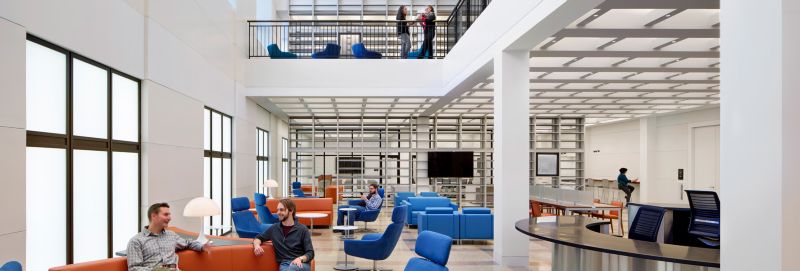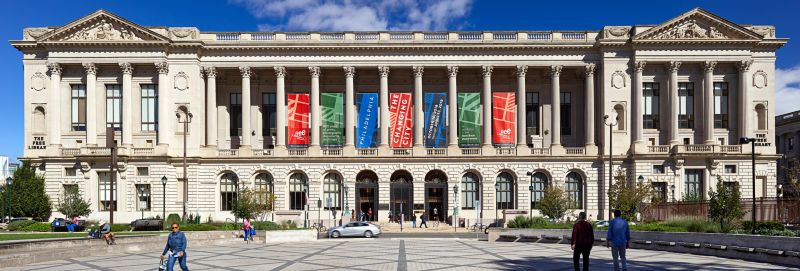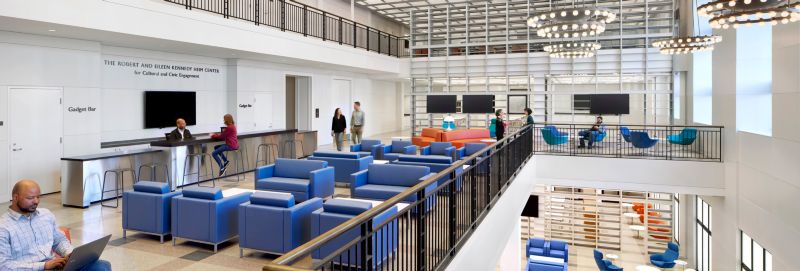Featured Project Return to Projects List
Free Library of Philadelphia, Parkway Central Branch Renovations
Project Information
- Project Location:
- Philadelphia, PA
- Status:
- Completed - Jan 2019
- Structure Type:
- Library
References
- Architect:
- Safdie Architects (Lead Architect), Kelly Maiello Architects (Construction Administration Architect)
- Client:
- Free Library of Philadelphia
Scope Of Work
When renovation plans began in 2006, the Parkway Central Library building was only 35% accessible to the public. Today, 68% of the building is now usable with 41,000sf of new community space developed in the area that previously housed the library’s impressive book stacks.
The stacks served as the “heart” of the 91-year-old library, stretching 10 stories from the basement to the mezzanine and accommodated over a million books. To meet the needs of a modern library, the stacks had to go. After the books were moved off-site, we used the stack system as temporary support and rehabilitated the ceiling, first installing prefabricated soffits to create the defining feature for the new space. Then all the stacks were removed, new floors were created and what emerged is a two-story community and event space that includes a business resource and innovation center, rare book storage, administrative offices, as well as a renovated 4,000sf center for teens. The new contemporary spaces meld into the exiting building’s historic layout with reconfigured walkways and new entrances created from the Grand Staircase, along with a new parallel stairway built behind the original staircase.
Managing construction in an existing, historic, and continuously operating facility presents many complex challenges that require clever solutions. As with many other historic buildings, as-built drawings were often inaccurate and asbestos was uncovered in unexpected places requiring abatement and approvals before work could continue. We had to minimize noise and vibration levels to allow staff and visitors to continue their daily activities. Use and deployment of construction equipment became more challenging, as we had to maneuver a lift into the middle of an occupied building and material deliveries had to be carefully coordinated as only one freight elevator was available. Significant care was taken to work around and preserve historic finishes and to install new materials weave old and new together seamlessly.
The results of this complex renovation project are new flexible spaces for 21st-century library users.
Project Features
Modern library design
Small business resource & innovation center
Teen center
Inclusive cultural & civic engagement space with chairs, tables, power outlets, and meeting rooms
© Halkin Mason Photography
©Tom Holdsworth Photography
