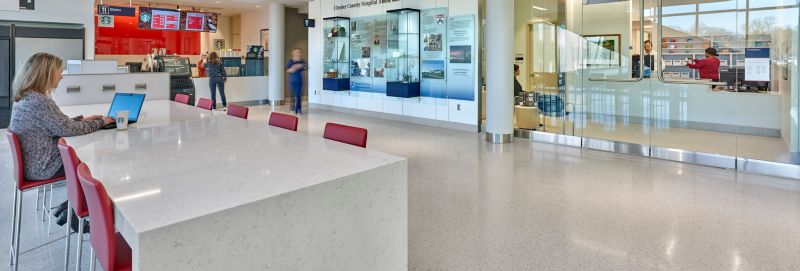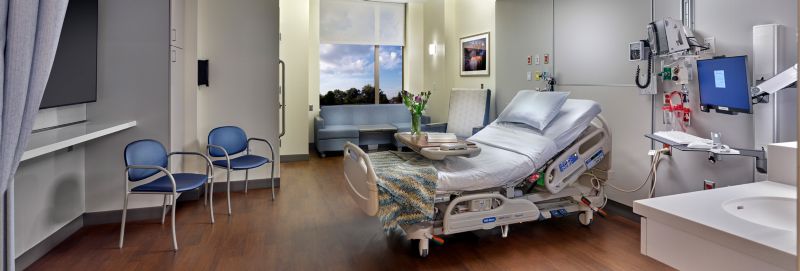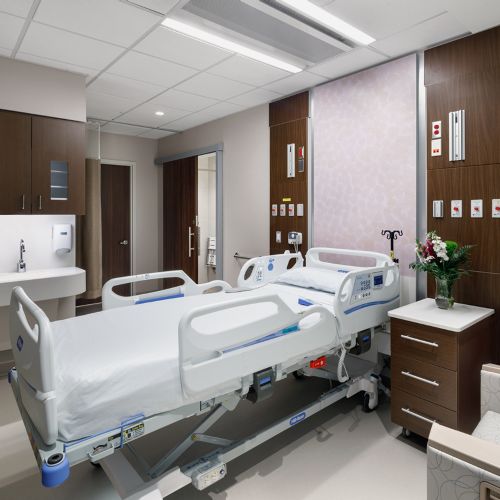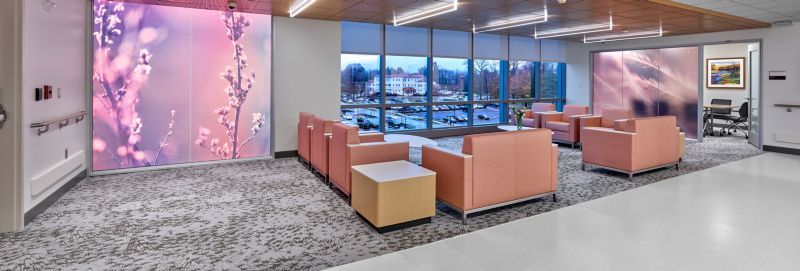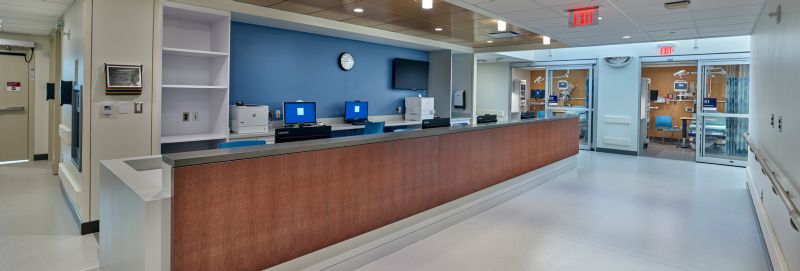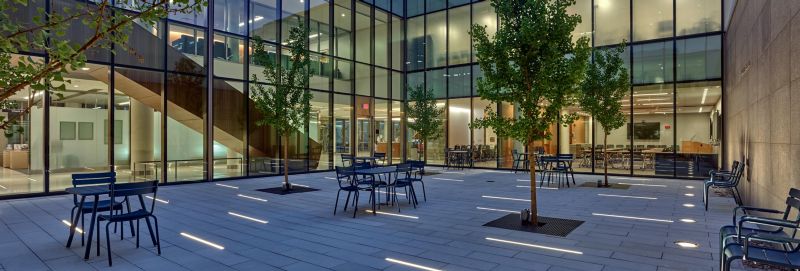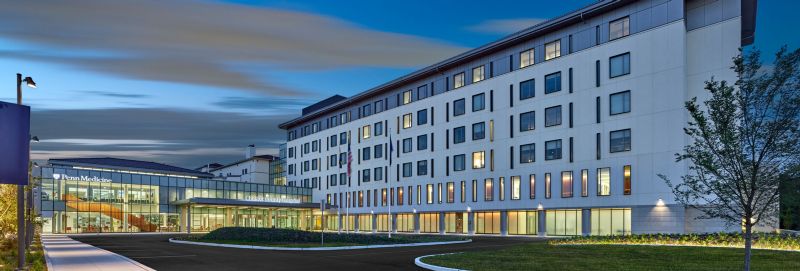Featured Project Return to Projects List
Penn Medicine Chester County Hospital Expansion & Renovation
Project Information
- Project Location:
- West Chester, PA
- Status:
- Completed
- Structure Type:
- Hospital / Nursing Home
References
- Architect:
- Ballinger
- Client:
- Penn Medicine Chester County Hospital
Scope Of Work
Building on our successful relationship with the team at Chester County after completing the Lasko Tower Expansion, we are currently working with the staff to implement the largest expansion in the Hospital’s history to add 250,000sf of new space and renovate 25,000sf of existing Emergency Department space. The expansion will include a new hospital entrance with lobby amenities. It will also double the emergency department, add high tech operating rooms for cardiac catheterization/open heart, a hybrid OR, create new areas for non-invasive cardiology, and a 99 single bed inpatient tower.
A project of this magnitude is complicated under any circumstance, but the fact that this project is being conducted on an active hospital campus creates numerous logistical challenges. Patient care and the continuation of all hospital operations has been at the forefront of all project decisions. Our team works closely with a multidisciplinary group to create a comprehensive strategy for each portion of the work. We then coordinate with hospital staff to ensure everyone is ready and appropriate safety measures are in place. For example, it not just the immediate construction area that is considered, but each corridor and room that borders the area – above, below and adjacent is also evaluated so traffic patterns are ironed out in advance, dust and vibration controls are implemented, and individual Infection Control Risk Assessments are created for each location.
We also take great care to ensure that all elements that are selected during design will ultimately perform as anticipated by creating on-site performance and aesthetic mockups before we construct the entire project. In this case we created a two-story shell on the interior-exterior elements – the façade materials, the windows, the wall closure techniques, disinfection techniques, etc., were all tested to ensure everything would perform as expected.
By working in partnership with hospital staff, equipment vendors and project team members to identify and manage as many issues as possible in advance, our goal is to create a safe atmosphere and reduce the impact that a major expansion creates for staff, patients, and visitors.
