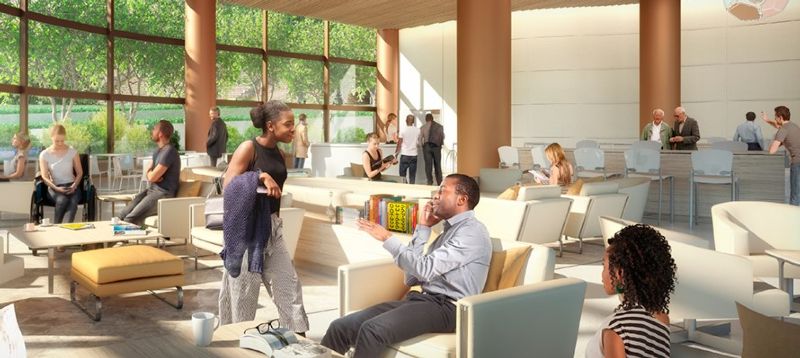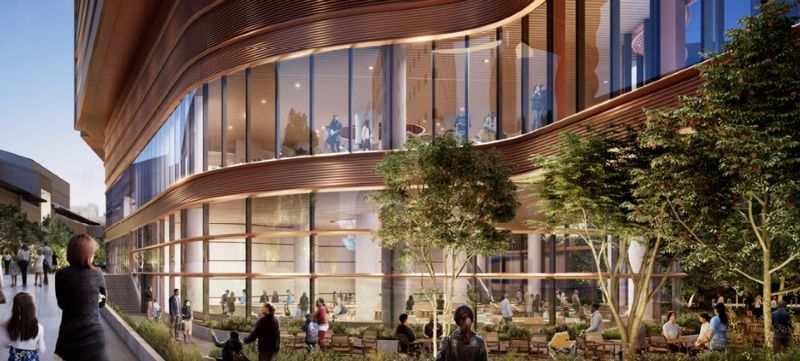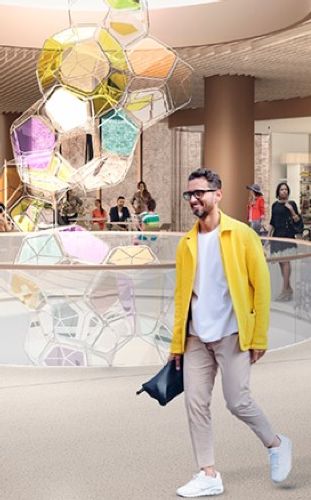Featured Project Return to Projects List
Penn Medicine Pavilion
Project Information
- Project Location:
- Philadelphia, PA
- Status:
- Completed
- Structure Type:
- Hospital / Nursing Home
- LEED Certification (target):
-
 Certified
Certified
References
- Client:
- Penn Medicine
Scope Of Work
Scheduled to open in 2021, the Pavilion will house 500 private patient rooms and 47 operating rooms, inpatient care for the Abramson Cancer Center, heart and vascular medicine and surgery, neurology and neurosurgery, and a new emergency department. It will be the largest capital project in Penn’s history and will be one of the nation’s largest Integrated Project Delivery (IPD) healthcare projects.
The new hospital is innovative in program, design and delivery method: Penn Medicine’s goal is to build a hospital that will allow them to deliver the very best care the 21st century can offer patients while also ‘future-proofing’ it to ensure that they can quickly and seamlessly adapt to help their patients in the coming decades. The hospital’s design includes an adaptable room concept in which a patient room can flex between an intensive care unit set-up, if needed, and a standard room for recovery or as needs change in future years. Telemedicine functionality will allow for remote monitoring and consultations, and in-room technology will link patients to their friends and families at all times. An eco-friendly construction, design and operations plan includes the pursuit of LEED certification, the re-use of water, 100% outside air, and a park-like, outdoor green space.
Through the IPD process, the team has collaborated intensely from project award under one shared contractual agreement. Staff from each key partner along with Penn Medicine clinical, facilities, and patient experience experts work collaboratively in a specially designed “integration space” to ensure cohesion, plan strategically, and reduce waste at each step of the project. Parametric models associated with program, cost, and logistics inform real-time decisions, increasing efficiency and allowing the team to explore new ideas in design, construction, and healthcare delivery. Tours and simulations of a 30,000 sf full-scale mock-up allow Penn Medicine medical staff, personnel and patients to provide feedback to the team throughout the design process with the goal of optimizing the patient experience and generating positive patient outcomes.
Occupying a highly visible urban space on the Hospital of the University of Pennsylvania (HUP) campus, the Pavilion will link HUP with the Perelman Center for Advanced Medicine.
The IPD team, collectively named PennFIRST, includes Penn Medicine, Foster + Partners, HDR, BR+A, LF Driscoll, Balfour Beatty, and Southland Industries.




