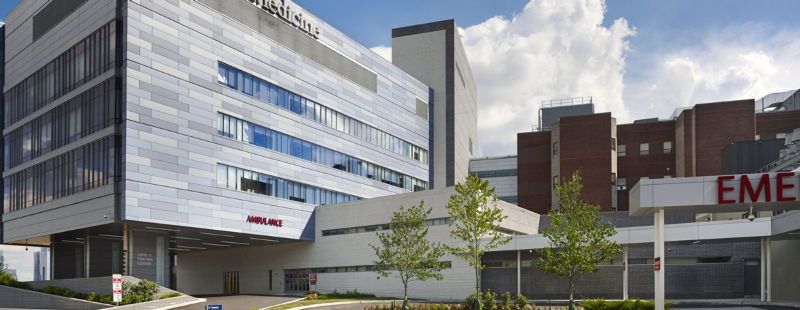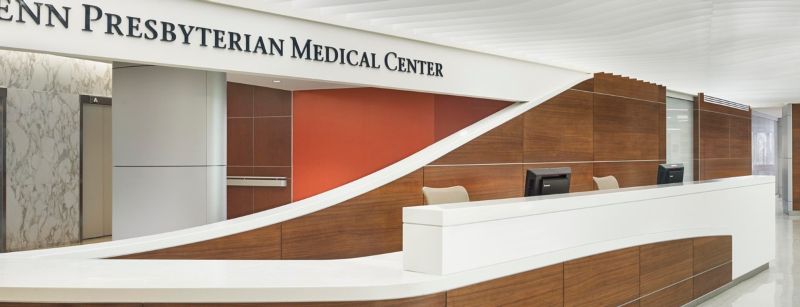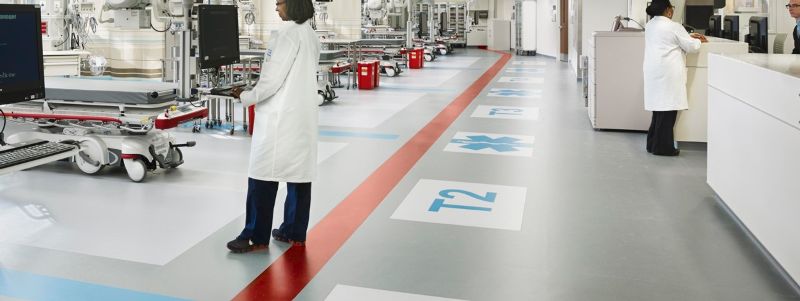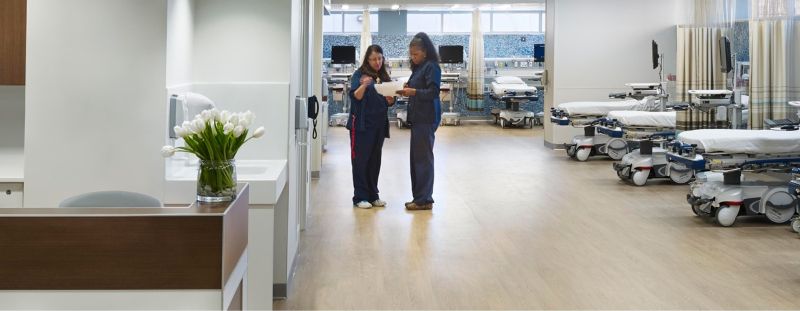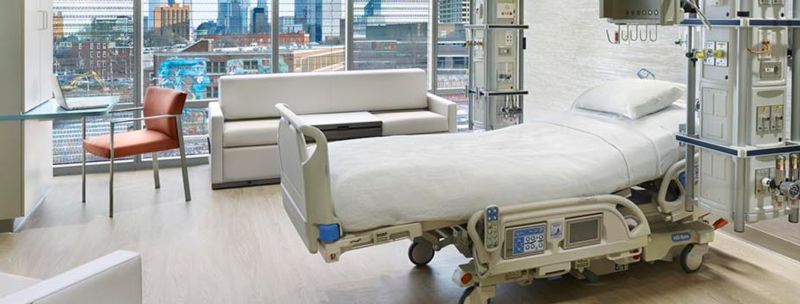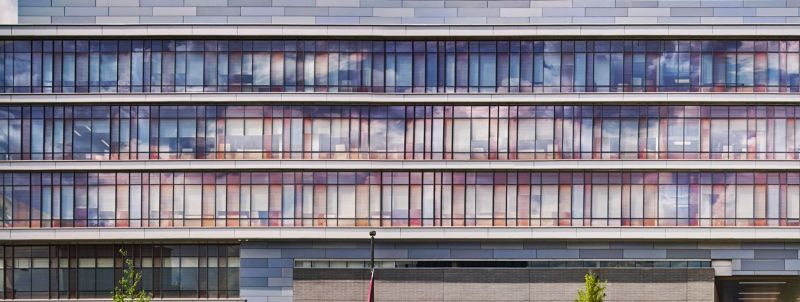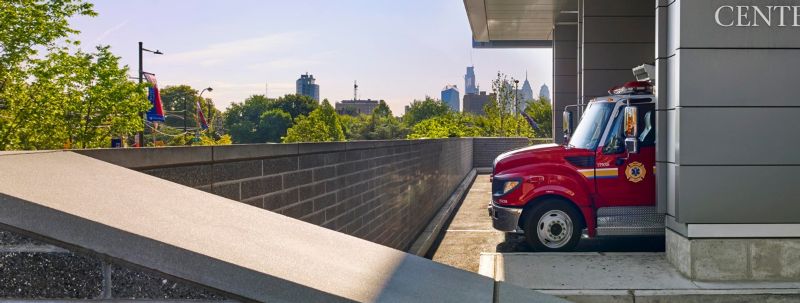Featured Project Return to Projects List
Penn Medicine, Penn Presbyterian Medical Center, Pavilion For Advanced Care
Project Information
- Project Location:
- Philadelphia, PA
- Status:
- Completed
- Structure Type:
- Hospital / Nursing Home
- LEED Certification (target):
-
 Silver
Silver
References
- Architect:
- EwingCole
- Client:
- University of Pennsylvania Health System
Scope Of Work
Penn Presbyterian Medical Center had not undergone a new construction project since the early 1990s. Existing facilities had become outdated, so a new advanced care pavilion was built to serve trauma patients.
There were multiple goals for the project. The new center would serve not only Penn Presbyterian, but also the relocated trauma operations from the Hospital of the University of Pennsylvania. Additionally, the project needed to update the existing ambulatory and acute care interiors, clarify the circulation systems and upgrade and expand the entire building. Originally designed as a five-story building with columns engineered to support an additional floor, the project added the sixth floor during construction and placed a roof helistop on top to improve trauma capability.
Our staff worked closely with the client and the team to address numerous challenges. To avoid disruption in an active hospital, we employed an infection control and risk assessment (ICRA) program to maintain a separation between renovations, occupied spaces and the tie-in to various construction areas. We worked closely with the staff to phase renovations, and manage vibration disruption, dust, noise and maintain traffic and circulation for staff and family members.
We also worked with the unknown variables of an aging hospital and busy project site. We worked with the team to redesign the building foundation to bridge the local utility’s electricity service underneath, complete numerous utility relocations and document existing conditions for construction managers, subcontractors and staff so they would have an accurate record going forward.
Finally, the expedited project schedule was met despite severe winter weather that hampered critical core and shell construction activities, coupled with the need to rezone a residential street for healthcare as the project progressed. We were able to fast track fit-out concurrently with the building enclosure work to keep things moving. The project successfully opened on time 19-months after ground breaking.
BUILDING FEATURES
• Level 1 trauma center
• Acute care
• Rooftop helipad
• Courtyard
• Custom-fabricated spiral staircase
• Concourse
