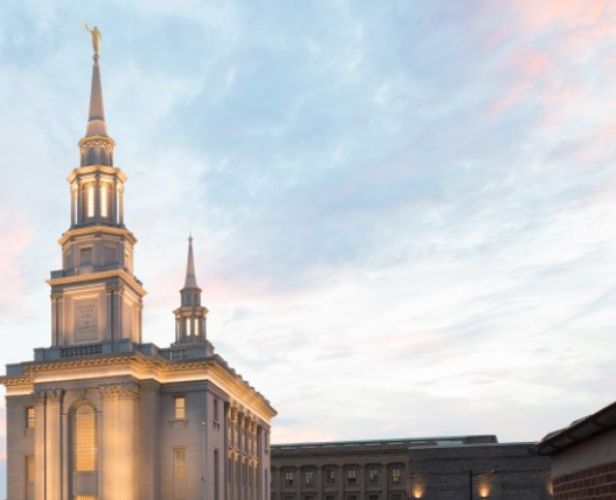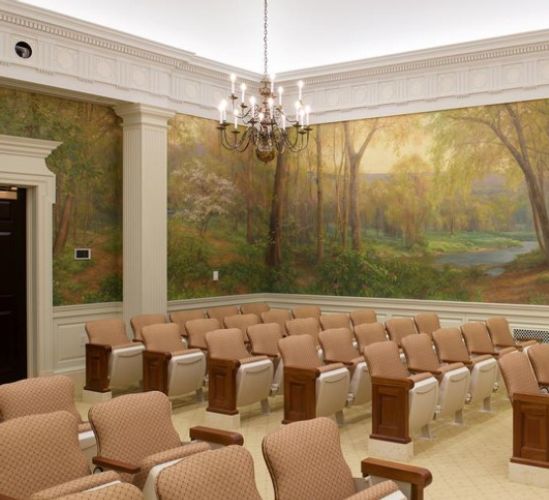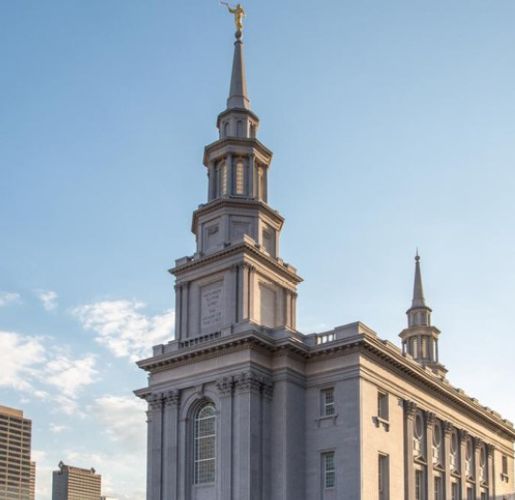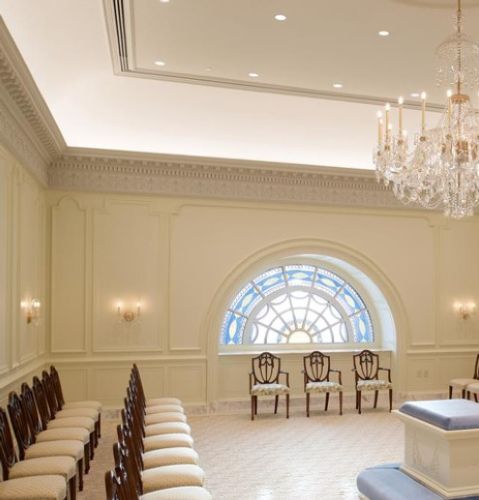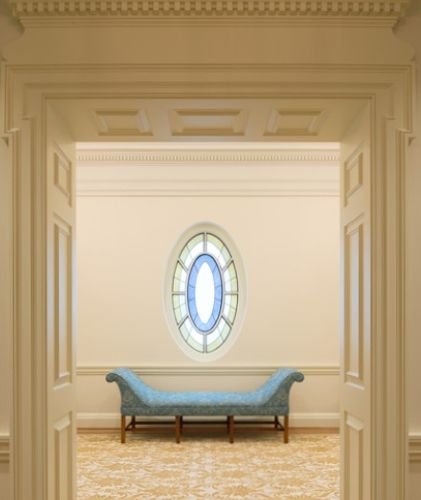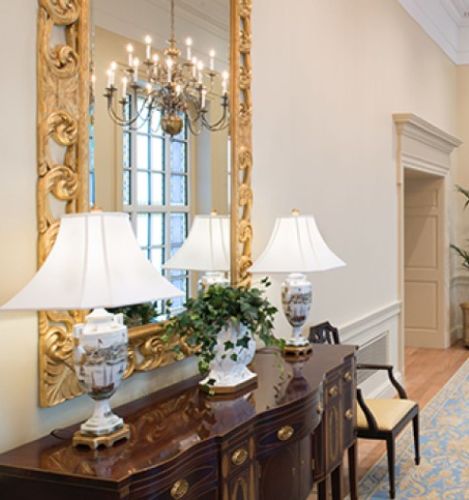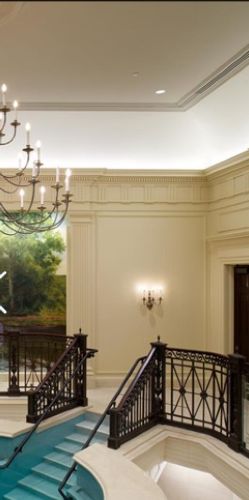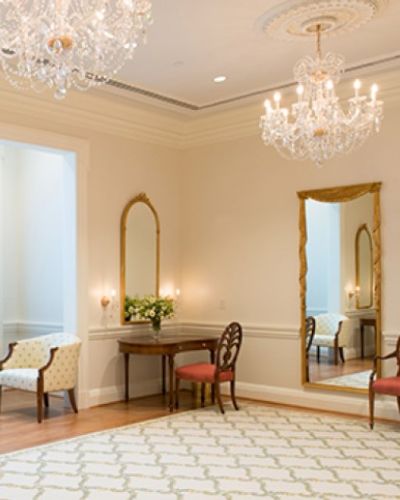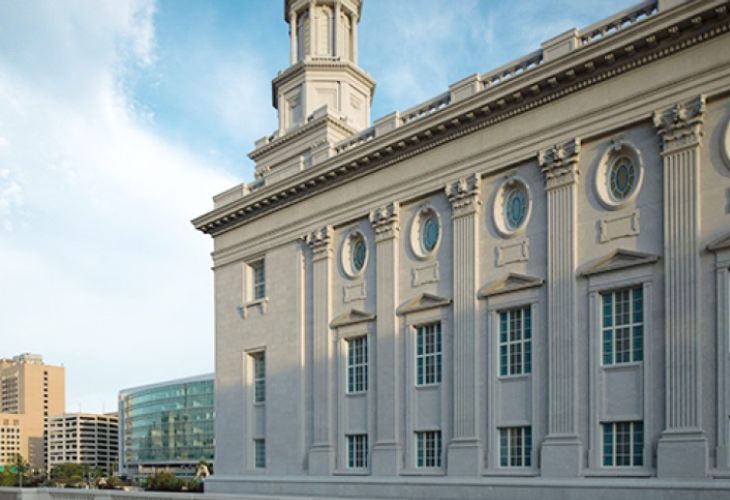Featured Project Return to Projects List
The Church of Jesus Christ of Latter-day Saints Philadelphia, Pennsylvania Temple
Project Information
- Project Location:
- Philadelphia, PA
- Status:
- Completed
- Structure Type:
- Church / Synagogue
References
- Architect:
- Perkins + Will
- Client:
- The Church of Jesus Christ of Latter-day Saints
Scope Of Work
LF Driscoll is proud of our relationship with The Church of Jesus Christ of Latter-day Saints. In a joint venture with Big-D Construction we also constructed The Alexander at 1601 Vine StreetGo to https://structuretone.com/lfdriscoll/the-alexander-at-1601-vine-street/ and The Church of Jesus Christ of Latter-day Saints MeetinghouseGo to https://structuretone.com/lfdriscoll/latter-day-saints-phila-meeting/ which are located just east of the Temple.
The granite-clad Philadelphia Pennsylvania Temple intertwines a downtown, urban location with the founding history of the Mormon faith and the nation. The combined 243,500sf complex – which includes the temple, an infrastructure services building and two levels of underground parking – was designed to combine the precise, ornate craftsmanship of the Mormon tradition with the historic Classical and Federalist styles prevalent throughout Philadelphia. The temple’s Classical design complements that of its neighbors, the historic Philadelphia Free Library, the Old Family Courthouse, and Cathedral Basilica of Saints Peter and Paul. The temple’s double spires, each more than 200 feet high, resemble those on Independence Hall’s clock tower.
Construction involved transforming a former 1.6-acre surface parking lot into the new temple, using over 16,000 pieces of carefully selected Deer Isle, Maine granite, 950 tons of structural steel and 270 rock anchors drilled nearly 50 feet deep, and installing intricate interior millwork, furnishings and features.
In alignment with Mormon tenets, our joint venture team respected the Church’s no smoking and no coffee policies and abstained on site. The team constructed the project meticulously to meet the Church’s exceptional quality and workmanship standards, and employed the expertise of over 40 subcontractors and specialists. By utilizing virtual design and construction (VDC) our team precisely located and coordinated millwork, plaster, fixtures, diffusers and other features.
The interior of the temple includes a number of special details and features, from a large baptismal font sitting atop 12 full-sized, custom-cast oxen to custom-order chandeliers and massive bronze doors. Aluminum-framed, triple-glazed windows with mullioned panes contain special-ordered stained glass washed with the blue and yellow of the Philadelphia city flag. All of the artwork, including large murals, was specially commissioned by LDS artists. Our team worked to manage and integrate these customizations seamlessly while maintaining the project schedule.
