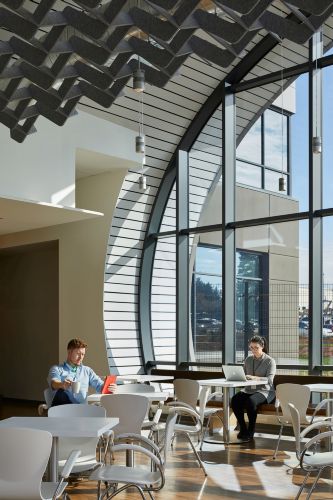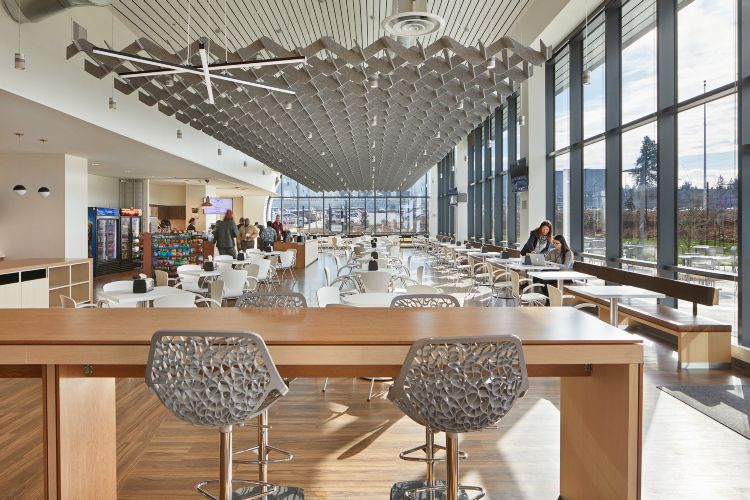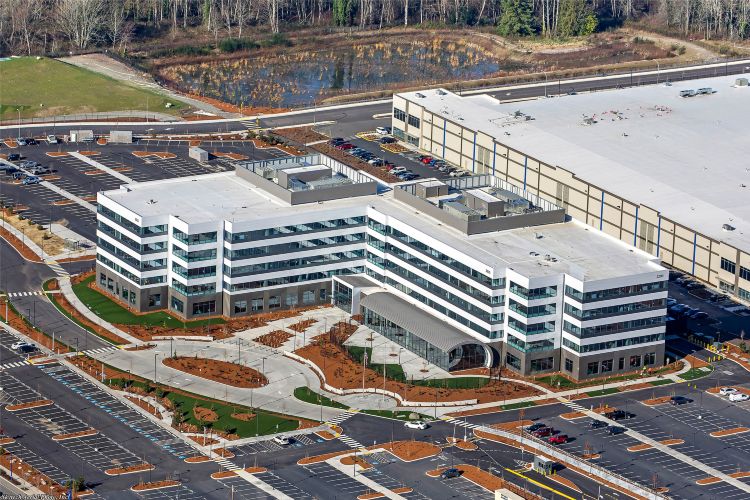A
Featured Project Return to Projects List
FAA NW Mountain Regional Offices
Project Information
- Project Location:
- Des Moines, WA
- Status:
- Completed
- Structure Type:
- Office Building
References
- Architect:
- CollinsWoerman
- Client:
- General Services Administration, Panattoni Development
Scope Of Work
A new five-story, steel-framed, Class-A office building with 1,200+ parking spaces on a 17-acre site. The building allowed the FAA to consolidate leased space from four sites into one, housing 1,600 employees and over 40 lines of business within the agency.
The interior scope included a large server room, two IDF rooms per floor, controlled-access critical environment area, cafeteria, a mix of open office system furniture areas, enclosed offices, and conference rooms. Abbott also provided full tenant improvement work. The project achieved LEED Gold certification for both Shell and Commercial Interiors.


