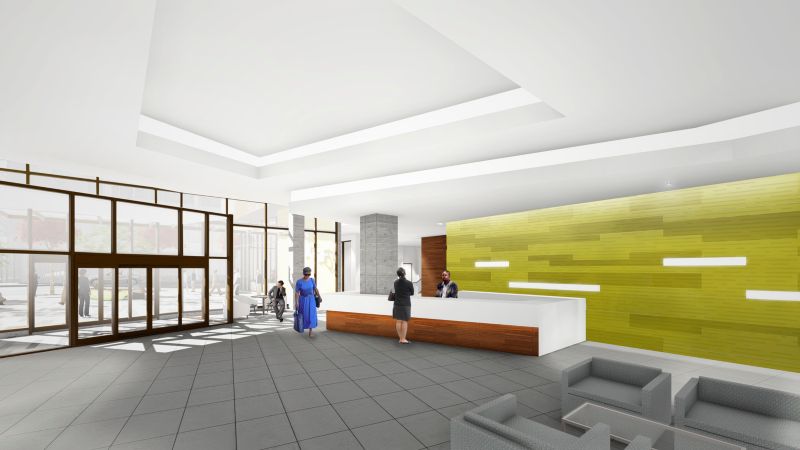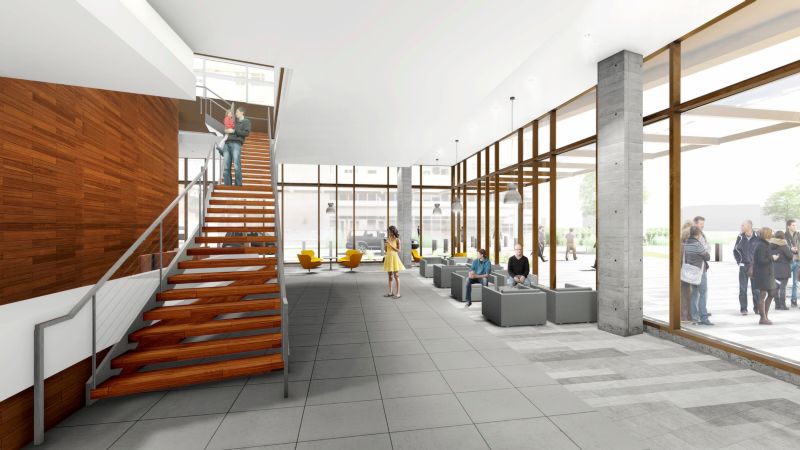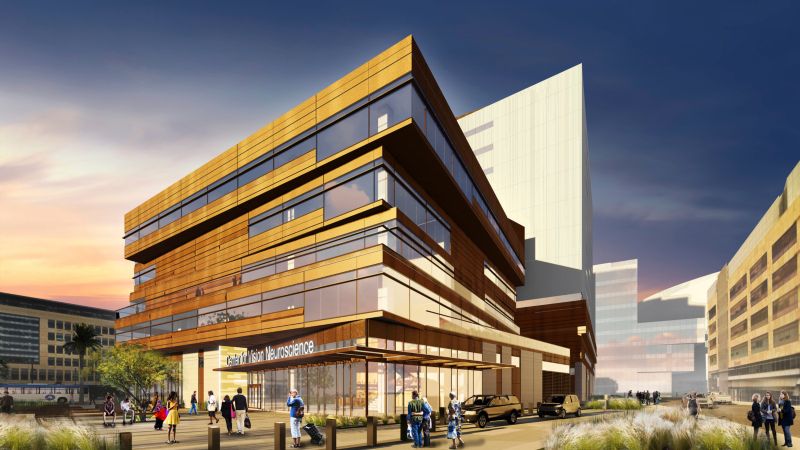
Featured Project Return to Projects List
UCSF Wayne and Gladys Valley Center for Vision
Project Information
- Project Location:
- San Francisco, CA
- Status:
- Completed
- Structure Type:
- Education (K-12)
References
- Architect:
- SmithGroupJJR
- Client:
- University of California, San Francisco
Scope Of Work
UCSF Wayne and Gladys Valley Center for Vision on Block 33 located in San Francisco, CA is a ground-up, Type I concrete mixed-use project. The project includes a 12-level tower, a five-level south wing, and a three-level north wing with a rooftop garden. Surface parking totals 75,000 square feet and 200 stalls. The tower houses academic desktop research and administrative space in an open-plan design. Programs in the Proctor Foundation and Ophthalmology Department combine in Building 33 to comprise a new Center for Vision Neurosciences, where clinics and teaching laboratories are located in the south wing. The north wing houses centralized meeting space, including a three-story conference facility.
The OSHPD Level 3 project provides a home for scientific initiatives that require desktop space near other UCSF research programs, therefore is located directly across from UCSF Medical Center at Mission Bay – these include the Institute for Computational Health Sciences, the CERSI/Drug Development Efficacy Research, the Genomic Medicine Initiative Core and the Bio-banking Core.
Webcor self-performed building specialties, carpentry, concrete, and drywall.


