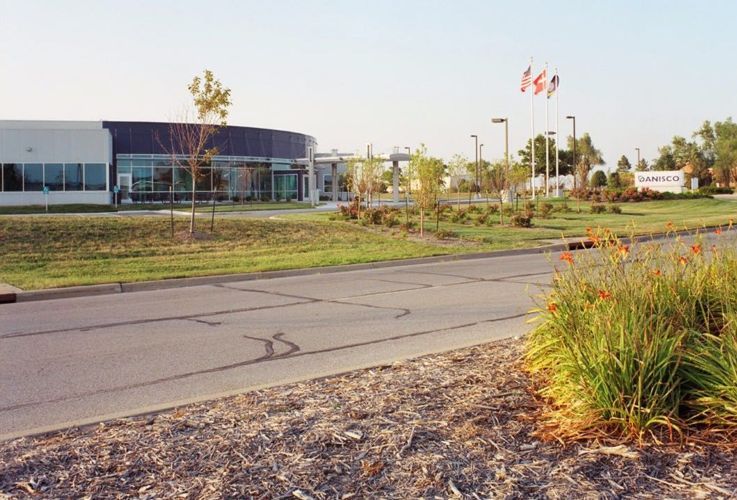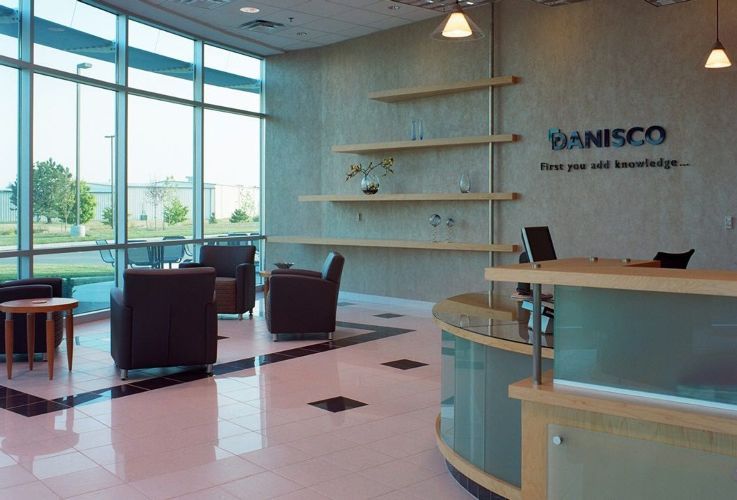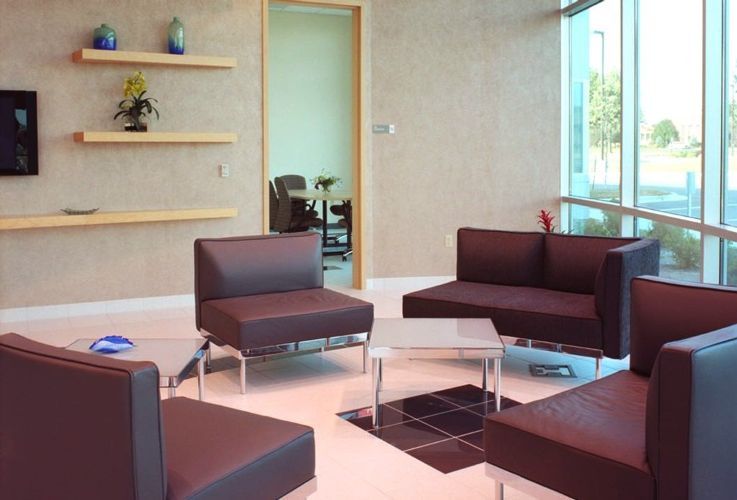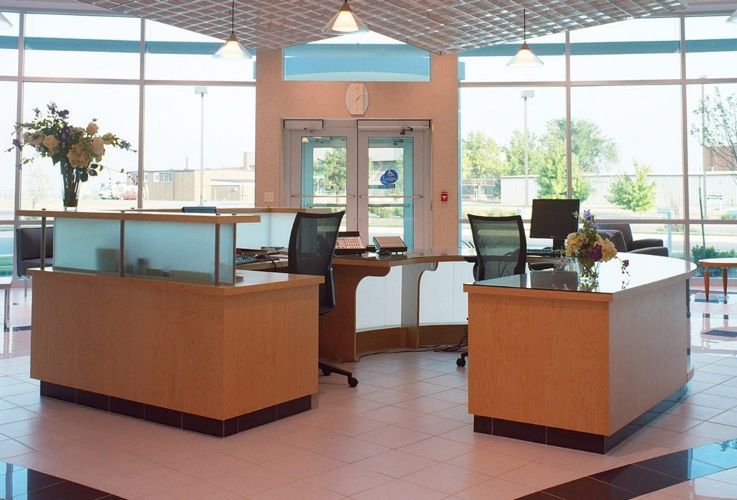
Featured Project Return to Projects List
Danisco Food Ingredient Production Facilities
Project Information
- Project Location:
- Olathe, KS
- Status:
- Completed
- Structure Type:
- Storage Facility / Warehouse
Scope Of Work
Ingredient Production Facility – Olathe, Kansas
When Grindsted Products (now Danisco) required a major expansion to its existing ingredient production facility to boost output, it called on The Austin Company to provide a turnkey solution.
The Austin Company designed, engineered and constructed an advanced facility that enabled Grindsted to reorganize production, increase output of Dimodan – a distilled monoglyceride, and serve the North American market with products previously imported from Denmark.
The project involved adding 63,000 SF of space to an existing process facility, including remodeling existing offices and building a new 3,500 SF process utility building. Danisco is one of the world’s largest producers of food ingredients. The company also develops and produces feed ingredients, sweeteners and sugar. Its product portfolio includes emulsifiers, stabilizers, flavors, and sweeteners, such as xylitol and fructose.
U.S. Headquarters – New Century, Kansas
Austin provided design-build services to convert an existing warehouse into the 239,300 SF U.S. Headquarters. This new facility houses corporate offices, research and development laboratories, and warehouse/distribution areas. The site constraints were such that expansion could occur only on long, narrow strips of land adjacent to two sides of the existing building. By extending the existing office module along the east and south faces of the warehouse, separate wings for offices and laboratories were created and then joined by a circular structure at the southeast corner.
The architect optimized the plan by emphasizing a transition in scales from the higher dominance of the existing warehouse to the lower human height of the pedestrian approaching from the parking lot, articulating the sense of arrival created by the entrance canopy and minimal vestibule.



