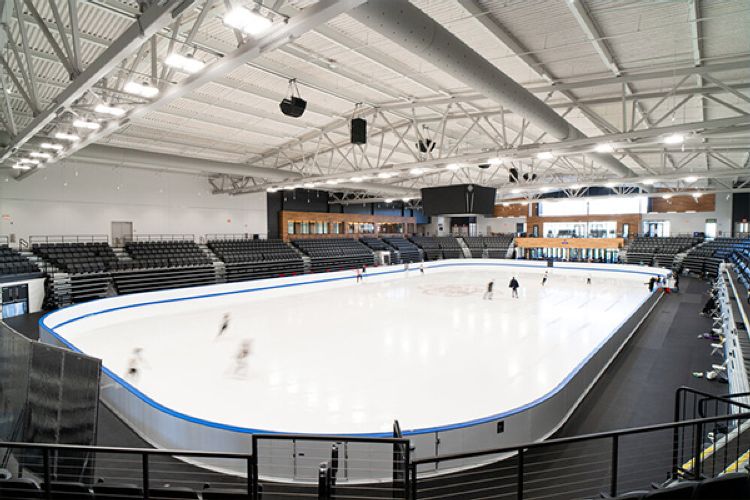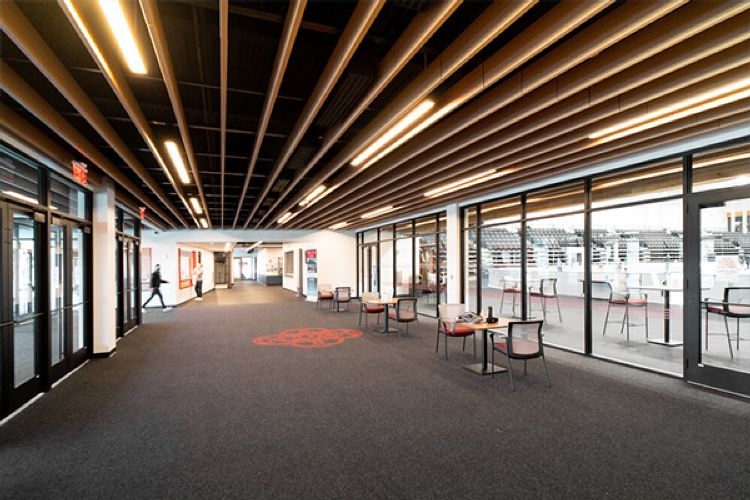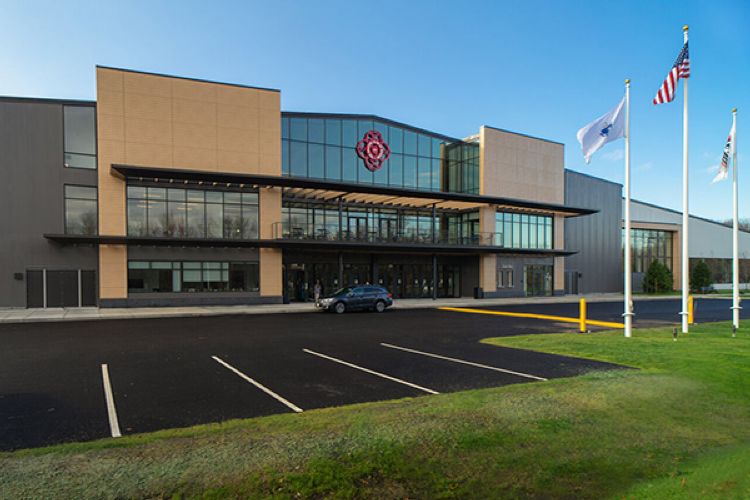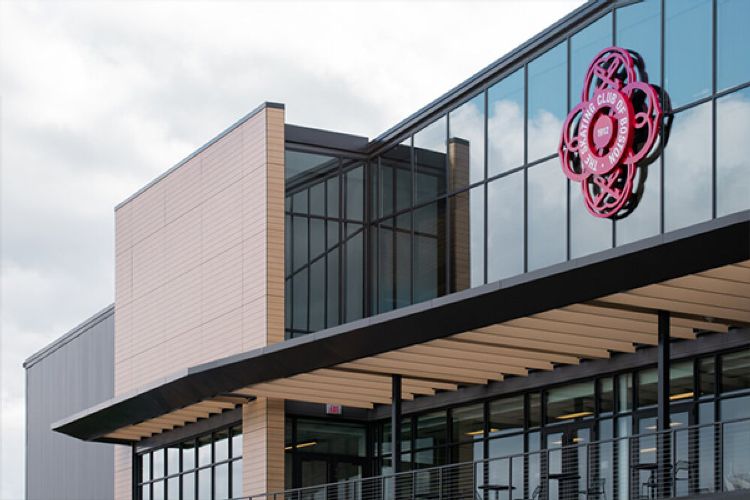
Featured Project Return to Projects List
Skating Club of Boston
Project Information
- Project Location:
- Norwood, MA
- Approx Contract:
- $40,000,000
- Status:
- Completed
- Structure Type:
- Club House / Community Center
References
- Architect:
- Troika
Scope Of Work
JC&A recently completed the new home of the Skating Club of Boston, working collaboratively with Troika, Northstar Project Management and AHA Engineers.
This $40M project, located at 750 University Ave in Norwood, MA includes the development of the Club’s new state of the art three-rink facility totaling 190,000 square feet across 10-12 acres with a possible Hotel Pad.
The facility’s crown jewel is a 2,500 seat arena that will host events for both figure skating and short-track speed skating. A dedicated figure skating rink with seating for 1,500 and a third, NHL sized rink for hockey with 400 seats, a state-of-the-art sports medicine center, a dance studio and an equipment store were also included in the new construction.
The Skating Club of Boston spent years looking for a property to build their 185,000 SF state-of-the-art-facility. When they locked in on a property in Norwood, they understood the challenges that would come with building on a golf course entirely located in wetlands and flood zones. JC&A worked through many options from previous experience on how to manipulate the site while being as cost effective as possible. Helical Piles, Geopiles, Import/Export, Surcharging and other driven pile methods were explored. The final method that worked with schedule and budget was an Import/Export exercise of over 65,000 cubic yards of organic material down to glacial till.
With the site previously being a golf course, there were traces of fertilizers and pesticides that required control measures to be in place for any export. While not contaminated by any Massachusetts standards, the soil could not just go anywhere and every yard had to be documented at export where it was going and sent to a facility that had all the testing data and approved of the materials and how they would utilize it. A Geotech was utilized to record all export. Being completely in a floodplain as well, the cubic volume of water that could spread across the site could not increase at all, so many compensatory storage areas were created.
Organic soils were excavated and placed in parking lot areas to surcharge them as a cost savings measure. Parking lot areas did not have to be exported, only the building footprint (125,000 SF). As the soils compressed the parking lot areas for over 3 months, there were systematically removed. The building footprint was filled with over 70,000 CYds of structural fill compacted to 98% to raise the buildings first floor just above the 200 year floodplain.
Almost two miles of erosion control, site fencing and silt fencing were installed. Well Points and deep wells were used throughout the site to lower the groundwater table as excavation would be 8ft lower than recorded groundwater elevations. Protection of existing gas, water and sewer services that ran through the excavation footprint were implemented to keep utilities servicing other properties in-tact. Heavy State and local conservation preservation measures had to be managed daily with SWPPP and frequent inspections. A major gas easement for Algonquin Gas that runs through the site had to be maintained and logistics on the site created to accommodate the safety of the high pressure gas main.




