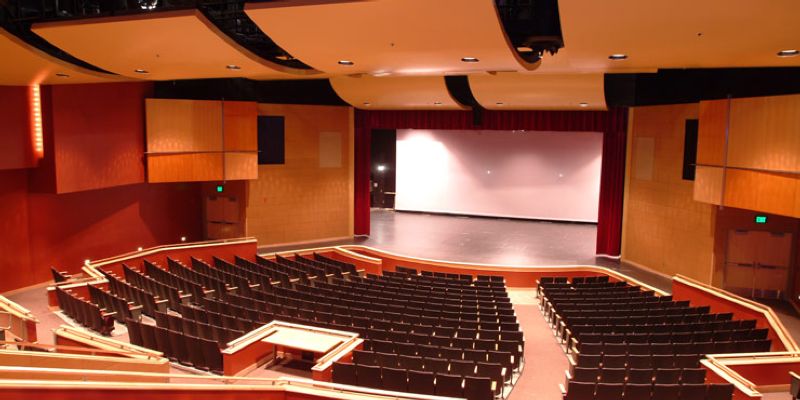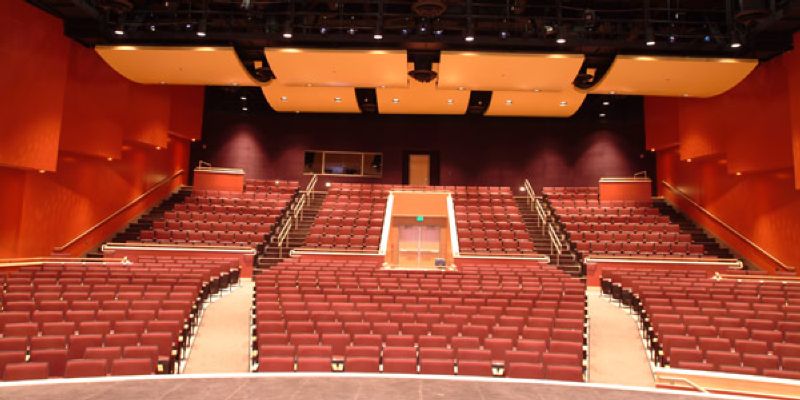
Featured Project Return to Projects List
Roseburg High School Additions
Project Information
- Project Location:
- Roseburg, OR
- Status:
- Completed
- Structure Type:
- Arena / Stadium
Scope Of Work
Phase I involved construction of an 80,000 SF student center and auditorium. This building houses all arts, humanities, band, choir, food services and the new performing arts center. Sitework in Phase I involved construction of two courtyard areas, reconstruction of existing parking lots and construction of new parking lots at the west side of the campus. Phase II involved removal of the existing humanities, arts and student center buildings and the construction of a new 80,000 SF building. The new building houses the administration offices along with the math and science departments. Sitework involved new plaza areas and an expanded, reconstructed parking lot.

