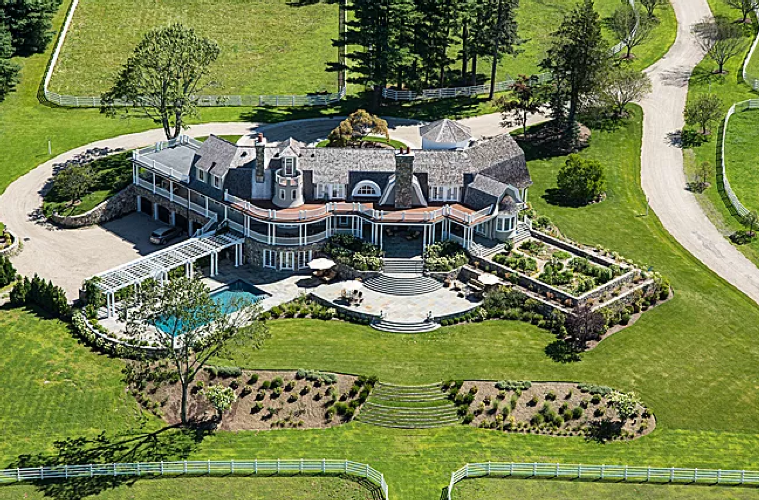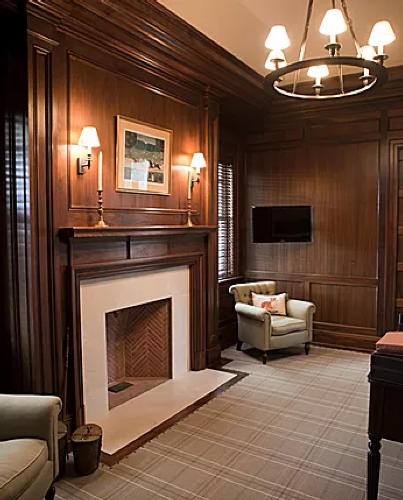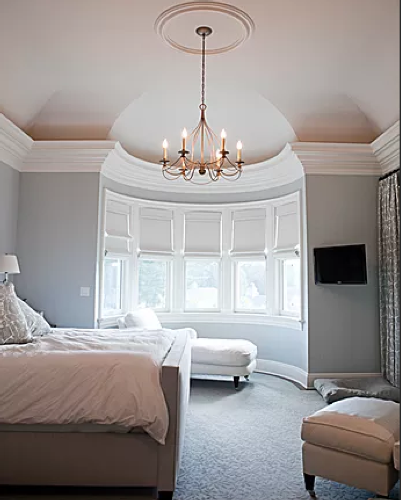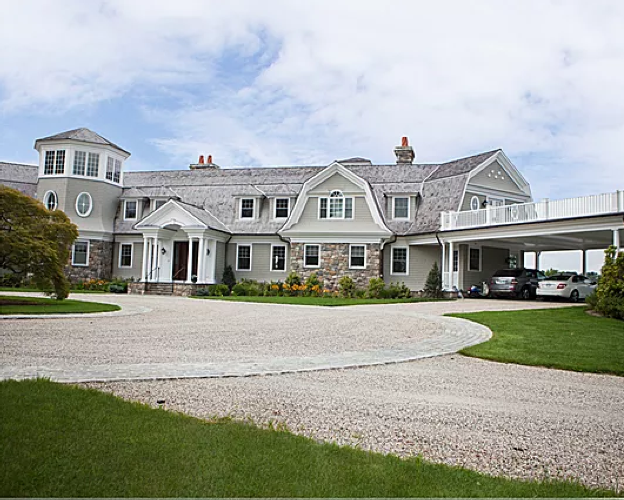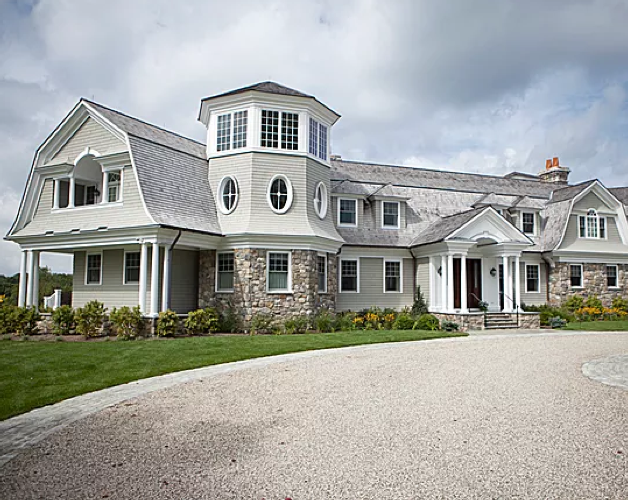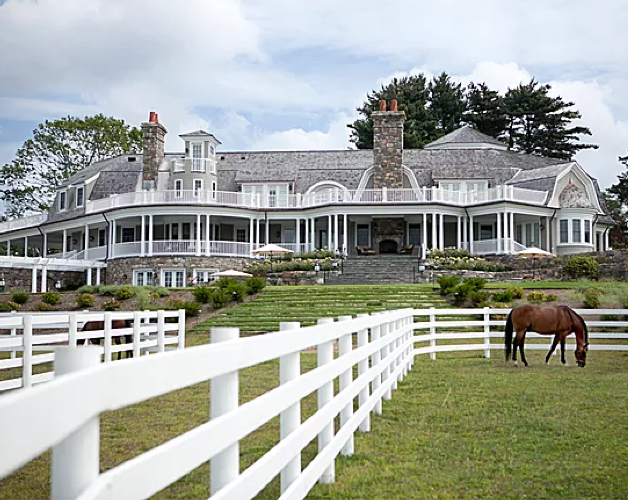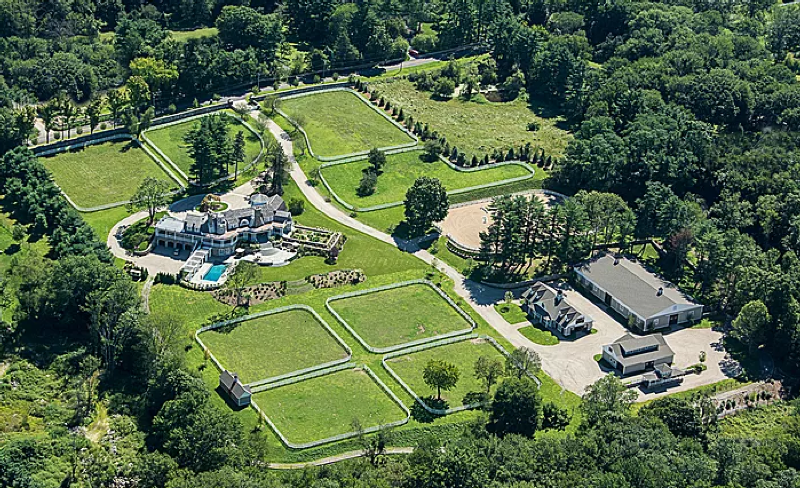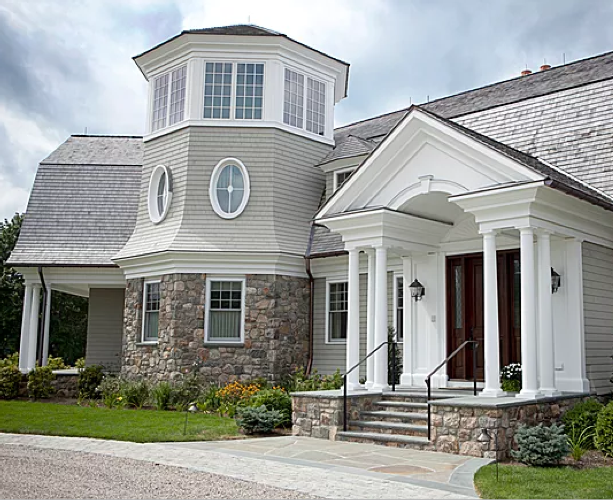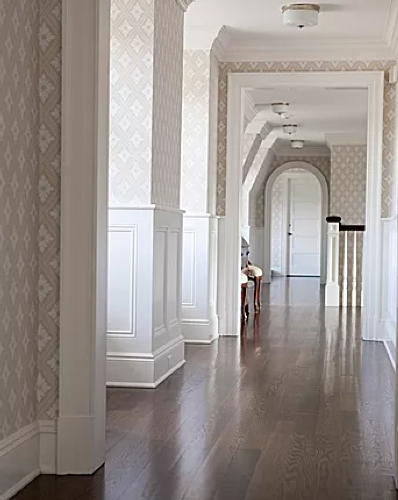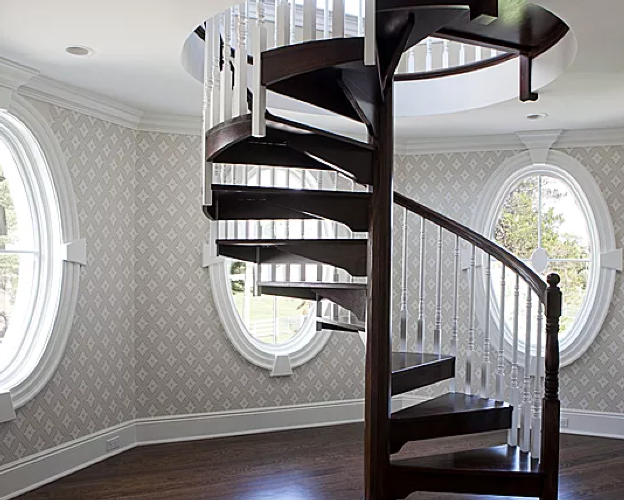
Featured Project Return to Projects List
Equestrian Estate
Project Information
- Project Location:
- Greenwich, CT
- Status:
- Completed
- Structure Type:
- Apartments & Condominiums
References
- Architect:
- Paul Marchese Architects
Scope Of Work
This 11,000 square foot home is the vision of Paul Marchese Architects, the centerpiece of a 13 acre working horse farm, complete with stable, indoor riding arena, grazing paddocks, run-in sheds and equipment garage with groom’s quarters, the design/build work of King Construction Company, LLC. All the buildings as well as the entire property were developed and built as part of the same construction project.
Designed in the “Shingle Style” developed in the late 19th Century by architect Stanford White, and used primarily as one of the great American “cottage” styles by the wealthy who kept large estates and working farms as second country homes. The site for this home, an old equestrian estate, provided the architect with of all the essential elements to successfully exploit the “Shingle Style” in all of its turn of the century glory. With its relaxed broken symmetry, open verandas, towers and projecting bays, the style is ideal for an open natural site, especially when it includes grade changes and expansive views.
Mixing tradition with innovative technology, the wood-framed home features spray foam insulation and a geothermal heating and cooling system. It also contains (6) bedrooms with full baths, a private library, workout studio, sauna, wine cellar, pool, indoor cabana, wet bar, (2) separate laundry rooms, and a (4) car garage
