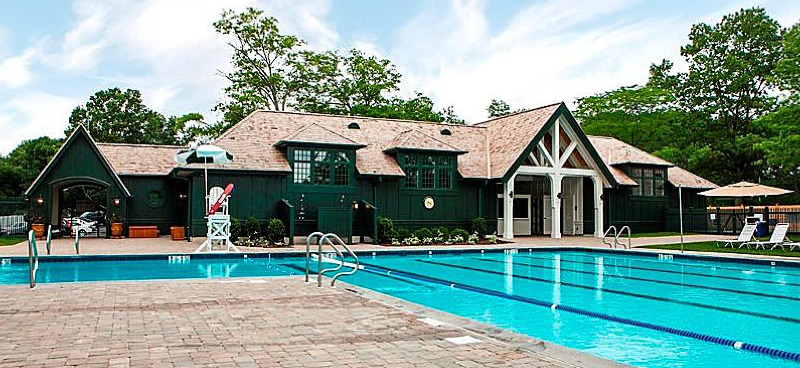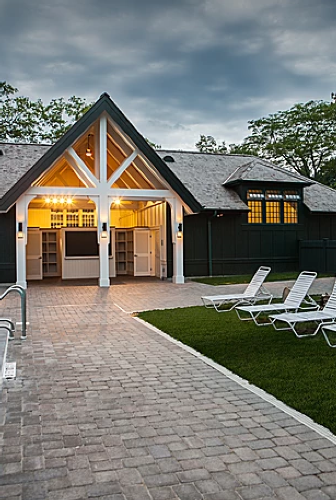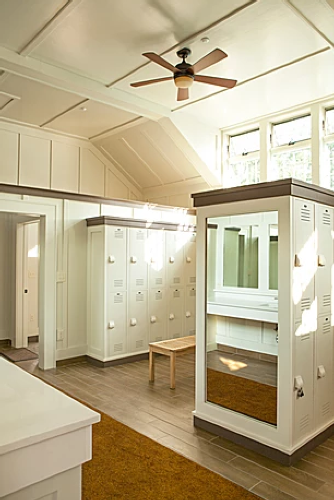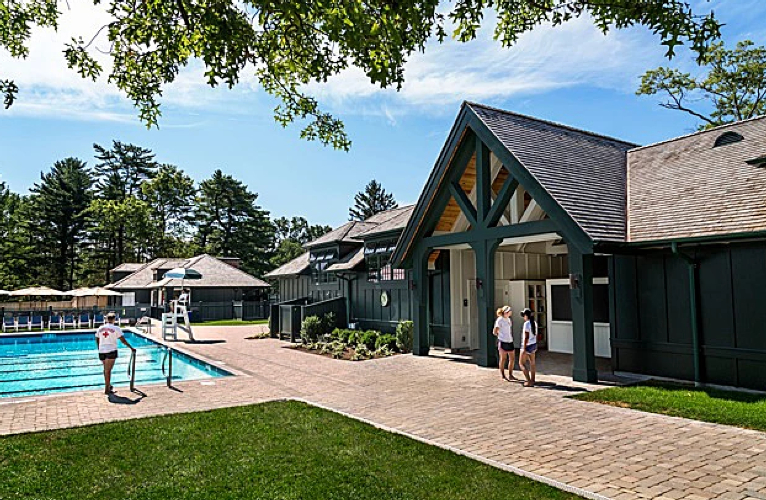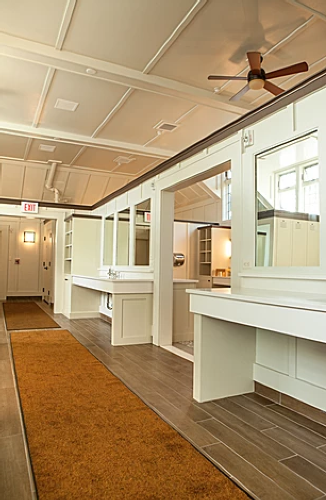
Featured Project Return to Projects List
Winged Foot Golf Club - Pool Complex
Project Information
- Project Location:
- NY
- Status:
- Completed
- Structure Type:
- Club House / Community Center
References
- Architect:
- Miller & Wright Architects
Scope Of Work
As a pre-eminent club for over eight decades, Winged Foot Golf Club has hosted multiple PGA Championships and US Opens, and has set a standard for excellence in clubhouse design. With two eighteen hole courses – both nationally ranked – an English Gothic main clubhouse, and outbuildings set in a rolling landscape, the club is among the most picturesque in the nation.
The Pool House and Buildings serve as embellishments to this idea of an “English Country Estate.” Appearing as a group of stables or outbuildings, the four structures hold Locker Rooms for women, men, and families; an Activity Building for children; a Grille; and a Bar. Stylistically, the pool area buildings extend the feel of the historic club. While the clubhouse anchors the site with its brick and stone walls, and slate roofs, the new pool buildings are simple structures of board and batten with cedar shake roofs. In order to further blend in with the surrounding golf landscape, all surfaces and materials are in muted, natural tones – dark green walls, natural shingles, and gray stone paving.
The overall size is just over 6,000 square feet with 90 women’s lockers, 80 men’s lockers, family cubbies and changing rooms, a check-in Entry/towel station for lifeguards; 650 sf Activity Building for the children’s day camp, and a grille with two kitchens (a la carte and banquet); a Bar with seating for 14 and tables for another 20 guests. Finally, the lawn near the bar was graded to hold a tent housing 150 people for larger functions.
The pool and deck were restored, but maintained their sizes in order to meet local health department requirements. Lifeguard stations, 75 chaises around the main pool, and a kiddie pool round out the amenities.
The area integrates well into the civil systems of the surrounding golf courses with innovative rain gardens to manage overflow from the site, buildings, and nearby landscape. Gentle lighting meets code requirements, but presents minimal impact to the natural surroundings at night.
