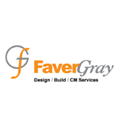
Featured Project Return to Projects List
Panama Flats
Project Information
- Project Location:
- Panama City Beach, FL
- Status:
- Completed
- Structure Type:
- Apartments & Condominiums
Scope Of Work
320-unit luxury multi-family development designed to deliver resort-style living to Panama City Beach, Florida.
FaverGray is excited to partner with 360 Residential and Gary B. Coursey Architects on a community that will offer individuals and families first-class apartment living.
A tranquil oasis, only a few minutes’ walk from the beach, the newest GCA apartment development is a gem within the Panama City Beach community. With façades inspired by the genteel northeast coastal forms, this 320-unit multi-family property boasts 5 apartment buildings, featuring Studio, 1, 2, and 3 bedroom floor plan options. All units provide spacious, open living areas with chef-inspired kitchens equipped with stainless steel appliances. Centered around a breathtaking resort-style pool, the Clubhouse and several amenity buildings, offer residents multiple opportunities to meet & connect in various indoor and outdoor settings. Maintaining security as a priority via a property-wide secure access control, GCA designed to the aesthetic and functional goals of the Owner, to serve residents, and to create an aspirational, sophisticated community.
The Panama Flats project is located on a 21.7-acre site under a quarter-mile from the beach. Site improvements will consist of water, storm, and sewer utilities that will tie into existing public utilities. The site improvements will also include resort-style hardscaping, landscaping and irrigation, asphalt paving, concrete sidewalks, a wooden boardwalk, and two detention ponds.
The development consists of 320 apartment units in five 80,000 SF four-story apartment buildings, two 16-bay detached garages, and three 8-bay detached garages including one with a covered pet wash. The development also includes one 3,500 SF leasing office building, one 6,700 SF clubhouse with a 1,750 SF fitness room and outdoor living area, and a resort-style arc-shaped pool. Other amenities include an outdoor natural gas fire pit, dog park, four pool cabanas, a 2,100 SF pool pavilion with bar, eight gas grills, and two Big Green Egg ceramic charcoal barbecue cookers.
Construction generally will be wood frame with fiber cement siding and a 3′ brick veneer on the clubhouse and leasing office. Roofing will consist of architectural style asphalt shingles, and standing seam metal on the pool cabanas/pavilion. All building slabs will be post-tensioned concrete, on grade. Interior finishes will consist of painted drywall walls and ceilings with a textured finish, and a mixture of luxury vinyl plank flooring and carpet in units. Thermofoil cabinetry and trim with granite countertops will be installed in all kitchen and bath areas. All units will have stainless steel appliances with a full-size washer and dryer.



